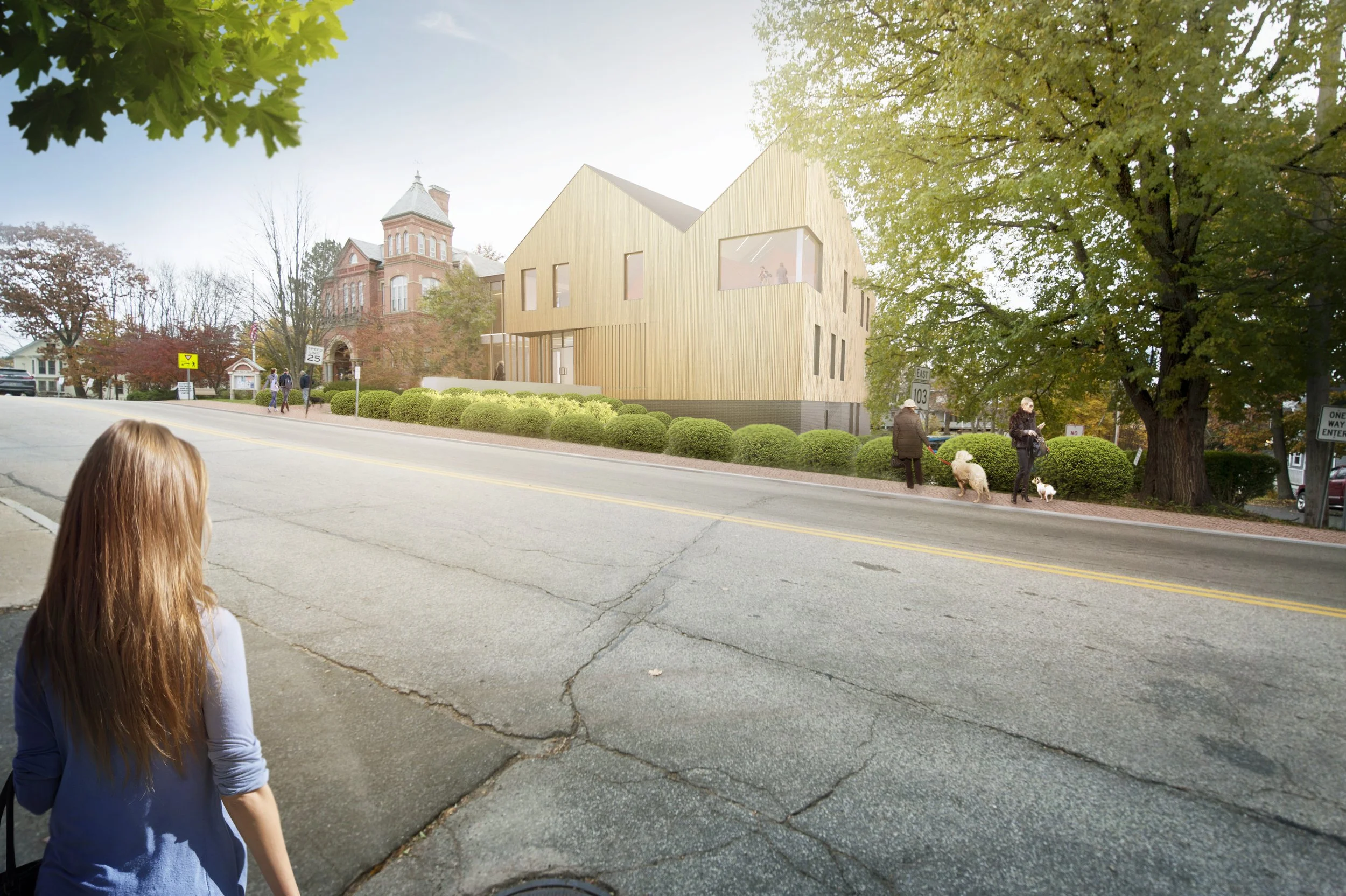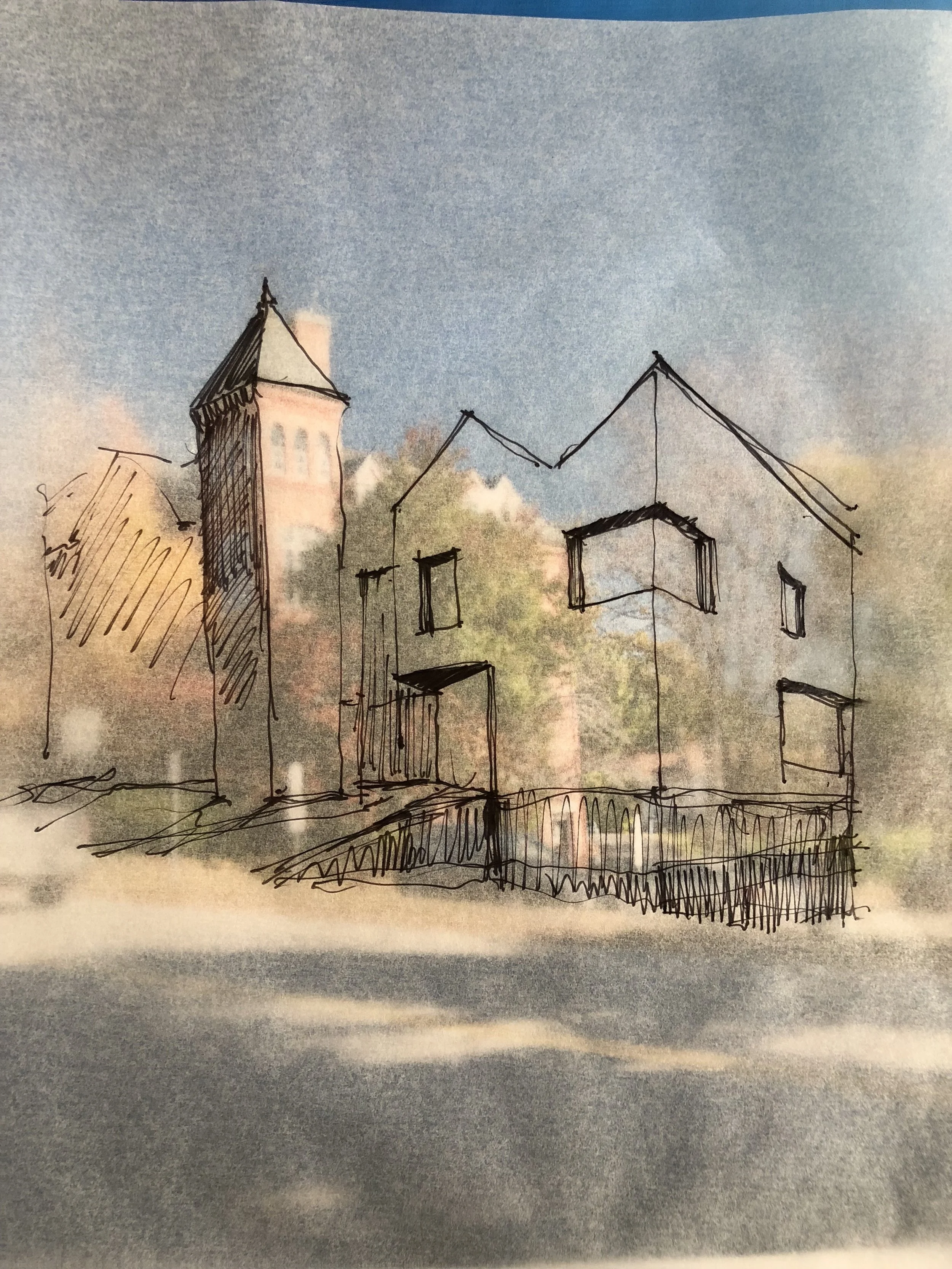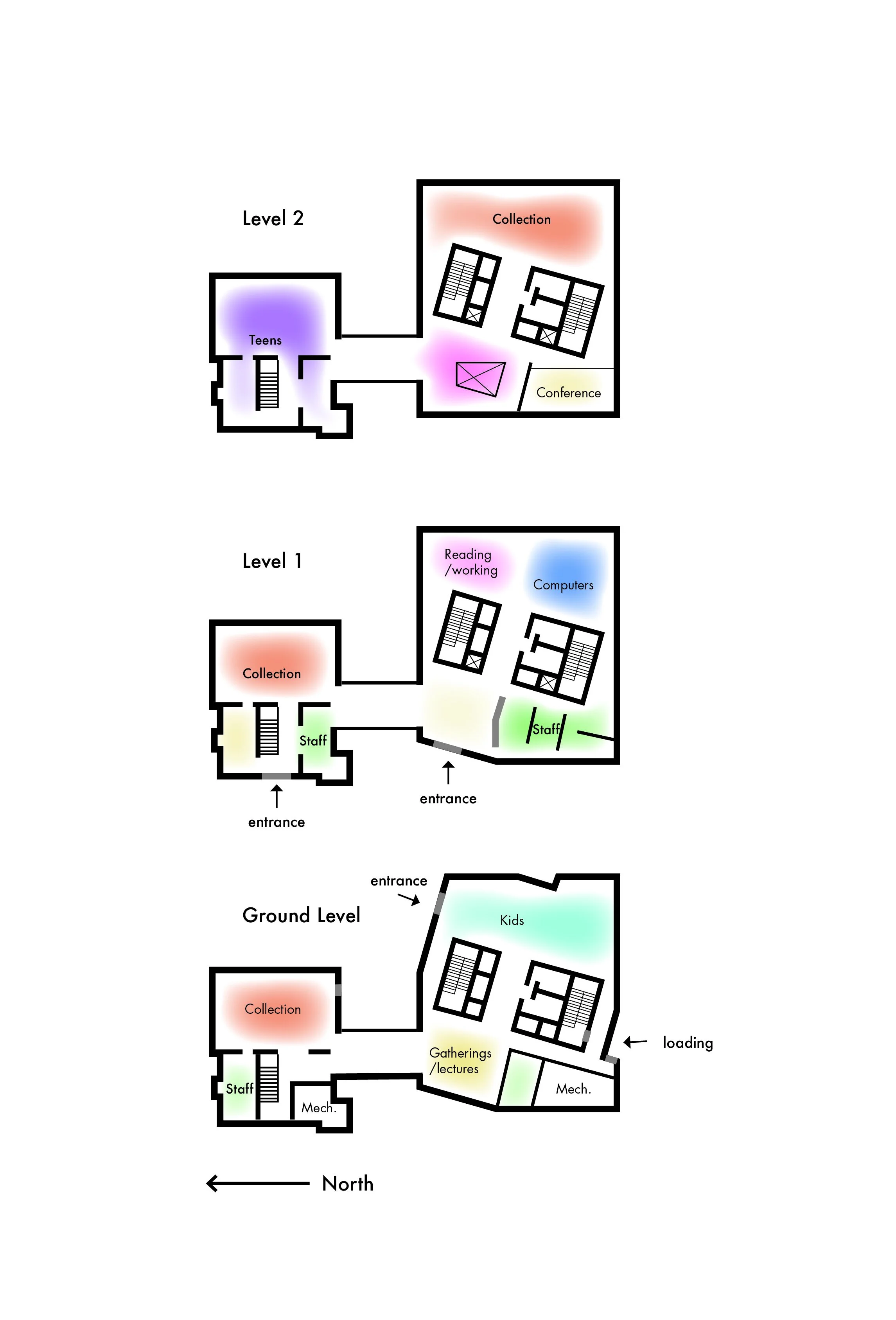Rice Public Library
Architect // Archiphernalia
Description
This mid-century utilitarian structure was transformed into a welcoming 21st-century multi-use space. The project reimagines a former 1950s Army Reserve Center as a vibrant hub to support programming for the local senior community. The municipal facility meets the current need for flexible spaces of various sizes, while anticipating future growth of multi-generational community resources on the site. A new entrance vestibule and canopy provide a covered arrival and seating area and put a welcoming face on the building, “announcing” the new function to drivers on the adjacent thoroughfare. The lounge, a comfortable and inviting gathering space, is the focal point of the new interior while activity rooms of various sizes allow for flexible use, from lectures to yoga and dancing. Finishes throughout the building, including the wood vestibule, tiled fireplace, and felt panel accent walls were chosen to soften the existing masonry construction and provide warm, tactile material elements.








