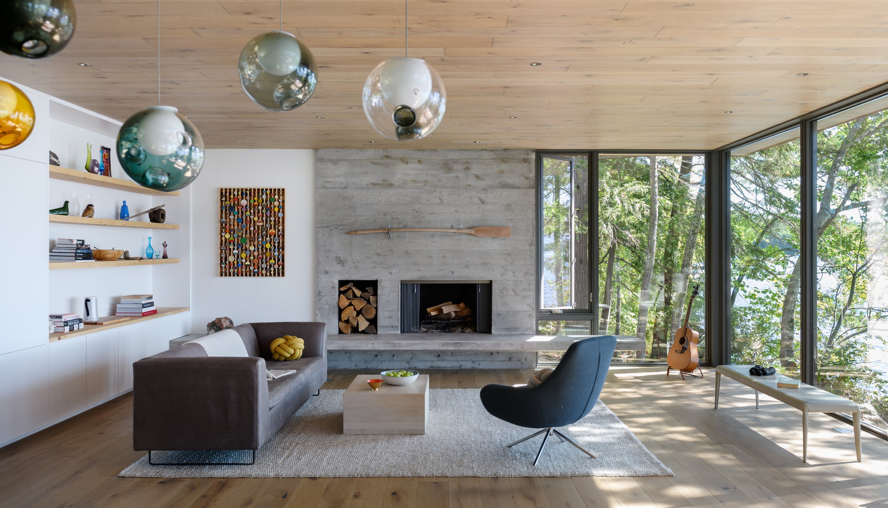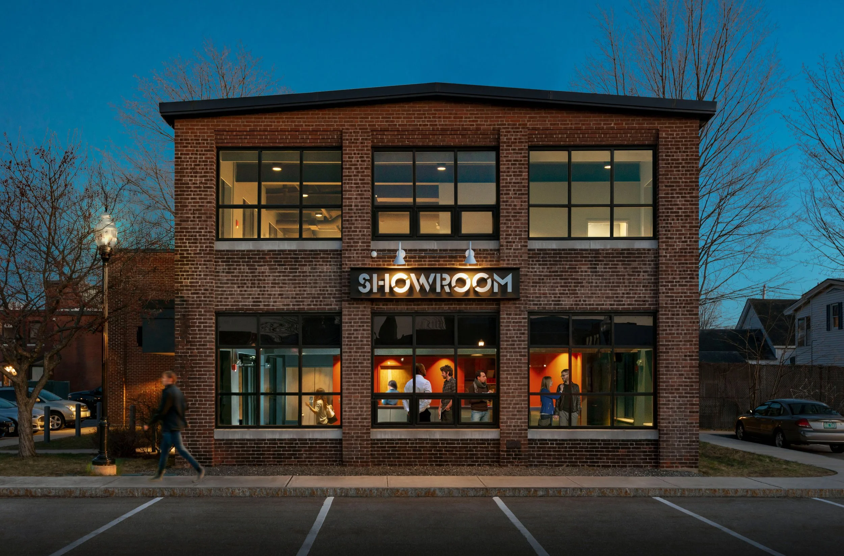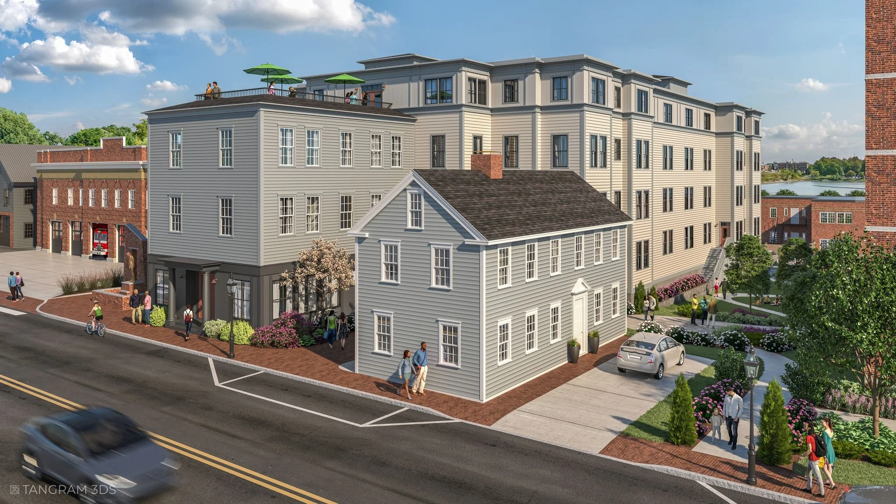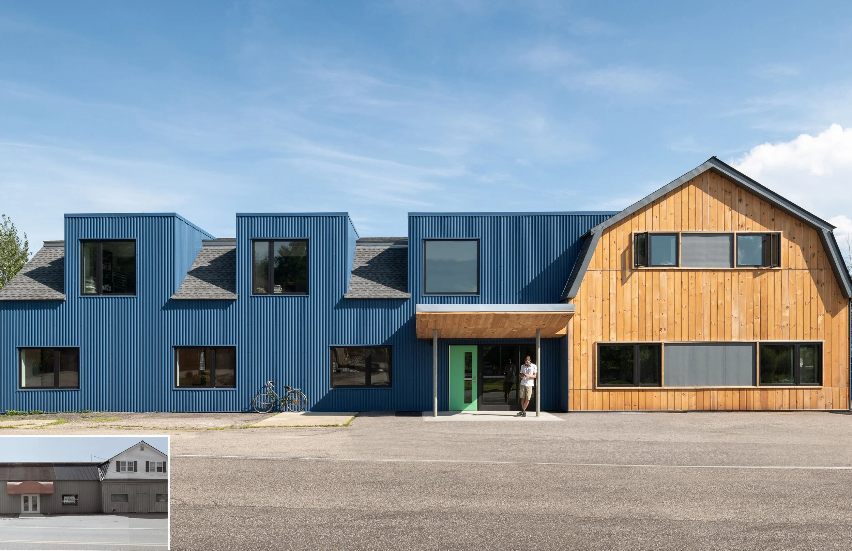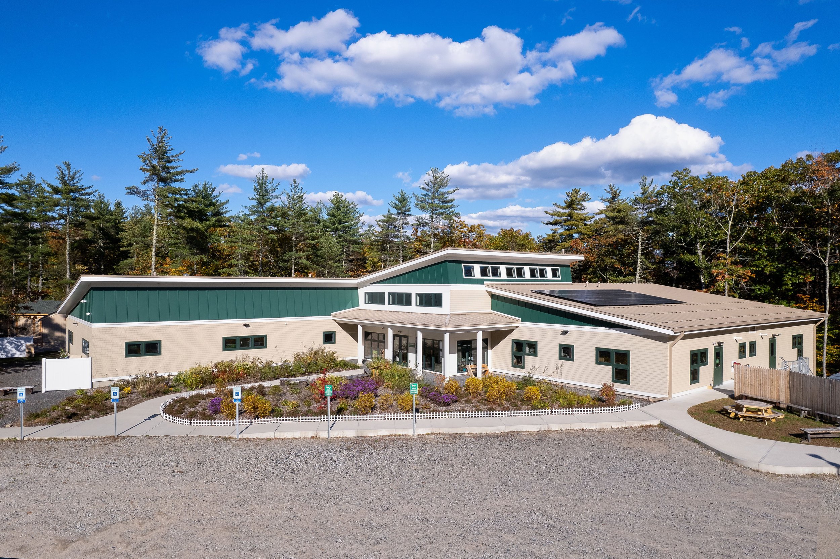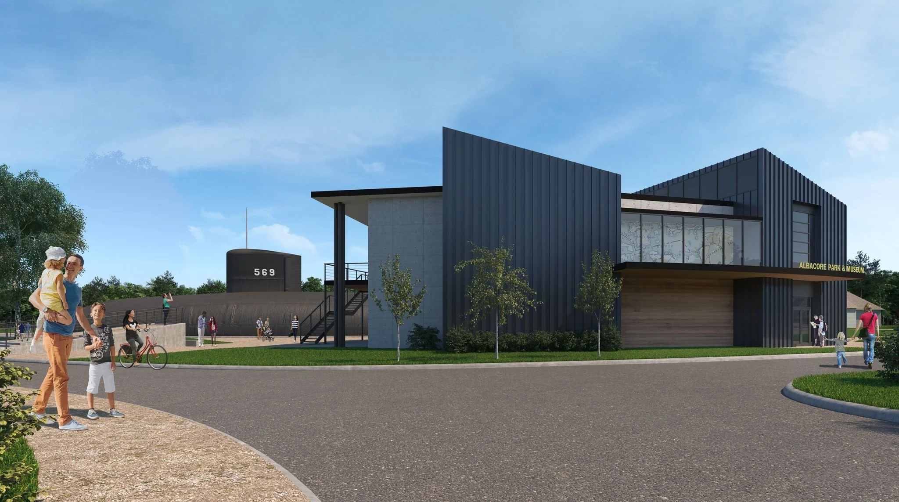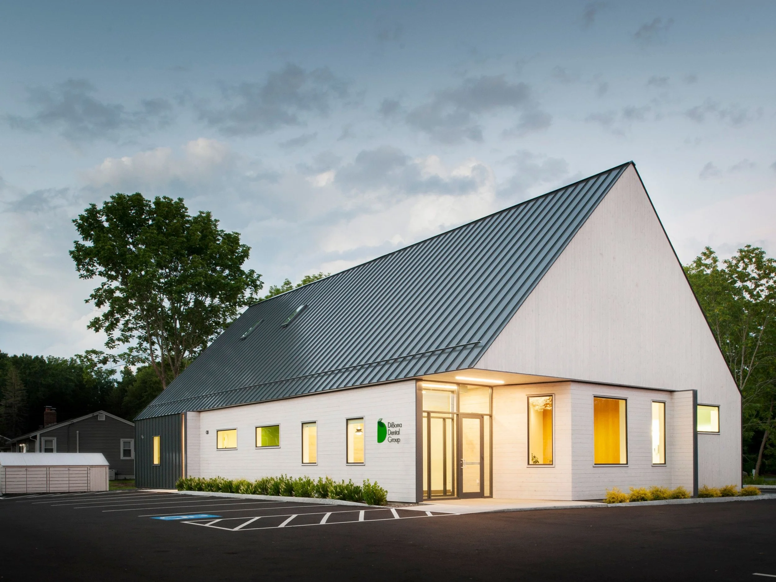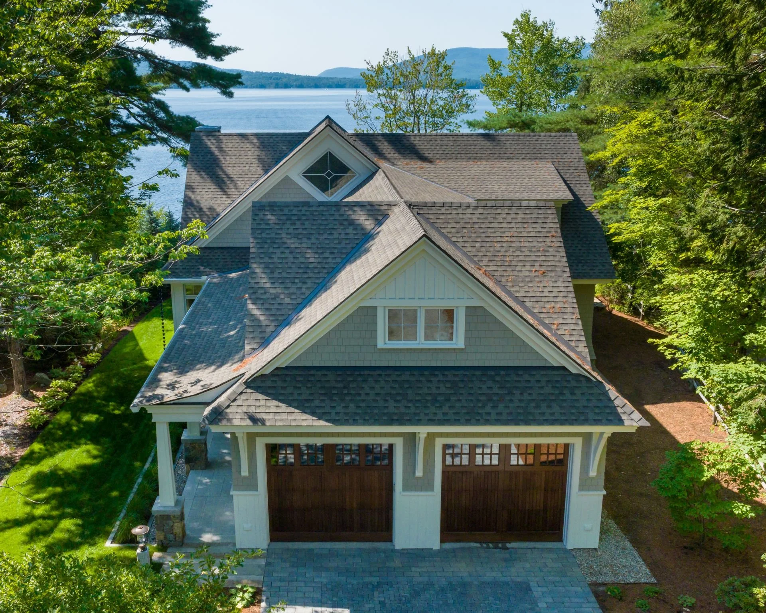Class of 1982 Engineering and Computer Science Center
Merit Award // Excellence in Architecture Design
Architect // HGA
GC // Turner Construction Company
MEP/FP Engineer // Van Zelm
Civil/Survey Engineer // Engineering Ventures
Structural Engineer // LeMessurier
Geotechnical Engineer // Dartmouth
Audio/Visual Consultant // Cavanaugh Tocci
Landscape Architect // Michael Van Valkenburgh Associates, Inc.
Building Envelope // Building Enclosure Associates
Cost Estimating // Turner Construction
Description
The LEED Platinum-certified Class of 1982 Engineering and Computer Science Center fulfills an acute space demand for innovative engineering and computer science research atDartmouth College. Programming includes teaching in biotech, energy technologies, cyber-security, and other areas of research that contribute to the advancement of knowledge and problem solving. The building's design fosters collaboration to promote synergies between fields that spark discovery and solutions to global science and engineering challenges. The central atrium forms the social hub of the Center, providing many collaboration and soft spaces. Interiors evoke openness and transparency, allowing researchers, students, and visitors to view the work happening within the labs. The building is designed to take advantage of the campus context of brick academic, research, and student residential life structures. Fitting comfortably within this context, the building reflects a balance between the expression of contemporary research environments and respect for traditional building typologies.
Jury Comments
Another forward-looking and distinct campus node to the same campus as Irving Institute, here juries were most impressed with the project’s interior spaces, in particular, the central atrium social hub space.
The building’s bent-bar massing serves to break down the exterior scale of one of the campus’s largest buildings while creating a dynamic and theatrical interior space fostering interaction and collaboration. The interplay between exterior form and interior space is strong, creating perspectival drama reminiscent of the seemingly organic twists and turns a medieval piazza might take – daylighting, natural materials, an interesting vertical pathway meandering through the space, and an abundance of places to dwell and linger seem to deliver on providing a place where people want to be.
With below-grade parking and loading dock, this project also makes significant investment towards making the campus more pedestrian friendly. All the while achieving LEED Platinum certification - in a building type which is challenging to do so, to say the least – achieving usage reductions of 35% in water and 55% in energy.
The jury recognizes the Class of 1982 Engineering and Computer Science Center with a Merit Award.
Photo credit: Antin Grassl
Chase’s Mill
Citation Award // Rick and Duffy Monahon
Architect // ICON Architecture
GC // Harvey Construction
MEP/FP, Structural, Security/IT Engineer // Rist Frost Shumway
Theater Design // OTJ Architects
Theater Planning // Fisher Dachs Associates
Audiovisual and Acoustics // Acentech
Description
The challenge, both architecturally and programmatically was to address the question ofhow this small enterprise could continue to be functional and relevant for the current andfuture of Mill Hollow, while maintaining its important role as a working example of thishistorical water-power technology. Under the stewardship of the nonprofit Mill HollowHeritage Association, Chase’s Mill serves as a workshop for hands-on learning and acommunity gathering space. Our water-powered mill embodies the history of small-townindustry, celebrating New England’s vibrant past while inspiring the future of sustainablepower and rural technology. This project was a true community effort drawing upon skilledcraftspeople and volunteers under the leadership of the Mill Hollow Heritage Association.Architect: Dan Bartlett AIA, DB Architects in Keene NH. General Contractor: Jeff Ingram,Ingram Construction in Westmoreland NH.
Jury Comments
Your jury imagined the client – perhaps all involved – to be the epitome of small groups of citizens having the energy, vision, courage, and commitment to make a difference in the world.
In this case, by saving a rare and increasingly unique building type, particularly buildings whose original relevance, offers lessons and insights in solving the challenges of our time. Usually sited along waterways with advantageous hydrological features, structures like this are often historical anchors to communities that grew up around them. Buildings like this therefore are vital cultural resources conveying sense of place.
Clearly a labor of love over many years and hours of volunteer effort – carefully considered design, workmanship, materials, a modest budget and an enduring level of community support. Extremely limited resources culminate in a beautiful job in an exemplary effort poised to inspire others. I believe the New Hampshire Preservation Alliance, in praise of this project, described this endeavor in the best way:
“…an endangered historic mill building back to life and linked its heritage with future educational and community development ventures in a model that we hope others might emulate.”
The jury recognizes Chase’s Mill with a Monahon Preservation Citation Award.
Photo credit: MHHA and Dan Bartlett
Nashua Center for Arts
Citation Award // Excellence in Architecture Design
Architect // ICON Architecture
GC // Harvey Construction
MEP/FP, Structural, Security/IT Engineer // Rist Frost Shumway
Theater Design // OTJ Architects
Theater Planning // Fisher Dachs Associates
Audiovisual and Acoustics // Acentech
Description
Located in the heart of Nashua's Main Street, an important arts and cultural corridor withrestaurants, shops, and parking for patrons, the Center for the Arts offers nationally touringmusical performances and theater in downtown Nashua. It also serves as a premier venuefor corporate and family events. The 753-seat proscenium theater has a telescopic seatingsystem that retracts to create a flat floor for General Admissions up to 1000 people orbanquet seating for up to 270. The City of Nashua began planning the project in 2015 withthe goal of improving the economy, strengthening downtown, and improving the quality oflife for the Nashua community. Designed by Boston-based ICON Architecture, the newfacility is constructed on the foundation of an existing building and incorporates an historicbuilding on West Pearl Street. The contemporary architecture is designedto complementthe urban context and celebrate the arts.
Jury Comments
Transporting audiences through a story, theaters are typically big, windowless boxes. Drawing many cues from context, your jury was impressed with how – in an audaciously fresh way - the Center paid homage to urban surroundings.
The datums established by surrounding buildings are cleverly reflected by the Center’s massing – especially the outdoor roof terrace’s relationship to an adjacent stone building. The manner in which the Center meets the ground is interesting – like a big luminescent white cloud floating over glass creating a dramatic evening presence. A yellow picture frame frames a view of the surroundings from within. Jurors were impressed with the thinking behind this project – including the reuse of the demolished building’s foundations, and the programming-level decision to support the local vibrant culinary scene by not having dining within the building. Less is more here.
A project exuding economy did not stifle big, bold brush strokes, making the Center an appropriate focal point.
The jury recognizes Nashua Center for the Arts with a Citation Award.
Photo credit: Trent Bell
Irving Institute for Energy and Society
Merit Award // Excellence in Architecture Design
Architect // Goody Clancy
GC // Turner Construction Company
Civil Engineer // Engineering Ventures
Structural Engineer // LeMessurier
MEP/FP Engineer // vanZelm
AV/IT/Security/Acoustics Engineer // Acentech
Landscape Architect // Michael Van Valkenbirgh Associates
Lighting Design // Horton Lees Brogden
Sustainability Consultant // TransSolar
Building Envelope Consulting // 3ive
Cost Consultant // Faithful + Gould
Description
The Irving Institute for Energy and Society is a new entity at DartmouthCollege. It seeks toadvance a positive energy future through education and research encompassing thetechnical, political, policy, ethical, and social aspects of energy. The Institute’s new buildingbrings together faculty and students from across the campus to collaborate on diverseresearch projects. The design prioritizes interdisciplinary collaboration, maximum flexibility,exemplary energy performance, and serving as a tool for sustainable design research andeducation. The Institute’s new home has the highest energy performance on campus. It isnet-zero-ready and targets an EUI of 18kBtu/sf/yr—an 88% reduction below the 2030baseline—thanks to design strategies including natural ventilation, radiant heating/cooling,extensive daylighting, integrated/automatic sun-shading, and a robust envelope. Thebuilding is a teaching and research tool; it encourages occupants to connect their ownbehavior with the building’s energy performance, and operations data will fuel futureinstitute research.
Jury Comments
Jurors felt the Irving Institute significantly improved this campus’s environs. While relating well to the context of traditional buildings, a bold brush stroke of contrasting clarity in a glass lantern provides a strong visual terminus to Tuck Mall. The jury further appreciated how this new building worked as an ensemble with an existing building - to frame a dynamic, welcoming, and sociable interior atrium space while giving a new front to the existing Murdough Hall. The moves represented solid place-making that is at play here.
As a campus beacon, the jury also admired the robust high performance – net-zero ready, thoughtful passive strategies, an 88% reduction of EUI 2030 baseline – demonstrating attributes of a better way. The Institute is the highest-performing building on campus and is poised to inspire future generations of leaders to make needed change in this world. From the project description:
“The design prioritizes interdisciplinary collaboration, maximum flexibility, and exemplary energy performance, and the building serves as a tool for sustainable design research and education.”
The jury recognizes Irving Institute of Energy and Society with a Merit Award.
Photo credit: Chuck Choi
Dartmouth Hall
Honor Award // Rick and Duffy Monahon Award for Excellence in Architectural Restoration and Preservation
Architect // designLAB Architects
GC // Engelberth Construction
MEP/FP, Structural, & Civil Engineer // Rist-Frost-Shumway Engineering
Landscape Architect // Stimson Studio
Historic Consultant // Preservation Technology Associates
Envelope Consultant // Building Enclosure Associates
Cost Consultant // Faithful + Gould
Code Consultant // Commercial Construction Consulting Inc.
Description
As the original building establishing Dartmouth College over 250 years ago, Dartmouth Hallstands sentinel to the evolution of the institution. It suffered two fires and majorreconstructions and recently underwent its largest renovation. It holds facultyoffices forlanguage departments and a diverse portfolio of classrooms. designLAB architects faithfullyrestored the exterior while the interior saw a total transformation that’s fresh yetrecognizably Dartmouth Hall. More efficient interior layouts yielded space to house theLeslie Center for Humanities. A new front porch, elevator, and open stairs make the buildingaccessible and equitable as never before. Galleries were introduced to highlight the rich andrelated histories of Dartmouth Hall and Dartmouth Women. With this new iteration, traditionis honored while the future is infused. Dartmouth Hall is everlasting—and it finally embodiesits diverse histories as it serves generations to come.
Jury Comments
A bit of a footnote here – this submission was originally made within the commercial/institutional category. Upon review, your jury felt compelled to change the category – and so we did.
Personally, I was quite taken with the metaphor in the project narrative of the oft-repaired knife – being the same knife, no matter how many times its blades or handleswere replaced.
This project most certainly demonstrates how a beloved place can remain, “the same”even as it undergoes dramatic and meaningful change. Your jury was struck by the level of love and attention in the detailing and the design of exhibits, many of which addressed social inequities from the past including sharing the stories of “less celebrated historical narratives and reveals some hard truths”
Your jury felt this project was a compelling, innovative solution in preservation with sensitively considered solutions in adaptive reuse and thoughtfully considered accessibility improvements. Contemporary details in harmony within a more traditional style, how the design process cultivated input from diverse communities, impressive feat of design for energy in modernizing building systems with an eye towards significant EUI reductions, all combined make this a slam dunk. The jury felt this project certainly met the threshold for best-in-show.
From the project description:
“With its new iteration, tradition is honored while the future is infused and it finally
embodies its diverse histories as it serves generations to come.”
The jury recognizes Dartmouth Hall with a Monahon Preservation Honor Award.
Photo credit: Anton Grassl
College of Engineering, Technology and Aeronautics (CETA) Building
Honor Award // Excellence in Architecture Design
Architect // HGA
GC // Skansa
MEP/FP Engineer // Chris Shumway
Structural Engineer // Simon Design Engineers
Civil/Survey Engineer // TF Moran
Cost Estimating // Skanska
Lighting // HLB Lighting
Landscape Architect // Studio 2112
Building Envelope // Building Envelope Technology
Sustainability // The Green Engineer
Interiors // MoharDesign
Audio and Visual Consultant // Cavanaugh Tocci
Description
HGA designed The College of Engineering, Technology, and Aeronautics (CETA) building at Southern New Hampshire University to provide students with a place to design, experiment, and mentor one another, while paying homage to the rural landscape and vernacular architecture of the area. The 67,000SF building was design edas two barn volumes connected with a two-story lobby, overlooking the Merrimack River. It was designed with a new quad space at the heart of the campus to invite students in and highlight the University’s commitment to STEM disciplines. The spaces inside has CDIO(Conceive, Design, Implement, Operate) hubs where students take projects from conception through operation. These hubs are based on the pedagogical goals of hands-on, project-based discovery. As universities re-imagine education delivery, CETA is a platform for the continuous exploration of multi-modal education, making STEM accessible to every learner.
Jury Comments
In the last of the selected projects, we have yet another dramatic campus transformation project. Jury members appreciated how this project connected to the campus fabric – an inviting form opens and welcomes in the campus context while framing yet another open inviting living room. Interior spaces varied from loftiness to having an abundance of nooks and crannies. The exterior design was one of the strongest, original use of materials the jury observed from the submissions in this category. While a number of submissions were observed offering a dash or two of inspiration from gabled barn-like structures and the modern farmhouse aesthetic, CETA’s exteriors pay homage to context in a way that was distinctively original and iconic. The chosen exterior cladding material honors natural surroundings, materially unifying roof and walls tonally and strengthening the overall massing. Rather than reflecting the often ubiquitous presence of red brick, the pivot to slate compliments its surroundings in a way the jury felt was truly a breath of fresh air and would withstand the test of time. From the project description:
“The building is inclusive to the entire community and gives a sense of safety, particularly to students that have been denied access to STEM education.”
The jury agrees and recognizes College of Engineering, Technology, and Aeronautics (CETA) Building with a Honor Award.
Photo credit: Anton Grassl
Elevated Camp
Honor Award // Excellence in Architecture Design
Architect // Murdough Design
GC // Denali Construction
Structural Engineer // RSE Associates
Surveyor Engineer // T. F. Bernier, Inc.
Description
The Elevated Camp is a four-season lakeside retreat for a family of five. Itis conceived asan arrangement of private / semi-private spaces grouped as solid blocks. These blocks arearranged to frame and hold the common open family room, which is the nexus of the house,organized as part of the exterior, with southern panoramic views of the lake. Onapproaching the entry, the building dynamically wraps around the glacial erratic, framing theopen family room and creating an aperture with views beyond towards the lake, inviting oneinto the house. The camp is navigated via a circulation network of elevated boardwalks,stairs, decks, and a bridge. As one circulates, a choreographed experience progressivelyreveals landscape features and strategic views. Exterior materials carry through to theinterior at critical transitions, blurringinterior and exterior boundaries. The building strikes adynamic gesture in dialogue with the landscape
Jury Comments
Jurors felt the project name to be most apropos.
Occupying the foundations of a past structure, the footprint’s light touch on site nestled amongst the trees, creates drama in a simple way. Exemplifying the notion of seamlessly connecting indoors and outdoors, the design’s effortless framing of its bucolic surroundings is quite impressive. The thoughtful boardwalk and bridge connections between the main house and guest quarters felt in harmony with their surroundings. As a contemporary building, jurors felt the exterior materials will age well with the patina of time. Strong passive strategies, sensitive siting, an understated, reserved material palette, the roof top experience, and green roofs were all quite notable. From the project description:
“the building strikes a dynamic gesture in dialogue with the landscape, touching the land lightly, and embracing intimate interiors where the family can convene and enjoy the landscape beyond.”
The jury recognizes Elevated Camp with an Honor Award.
Photo credit: Chuck Choi
Wallach Center for Innovation
ARC/ Architectural Resources Cambridge
Photo credit: Robert Benson
Makers' Mill
Simons Architects and Leslie Benson Designs
Photo credit: Ryan Bent Photography
Center for Wildlife Animal Clinic and Education Center
McHenry Architecture
Photo credit: David Murray



























































