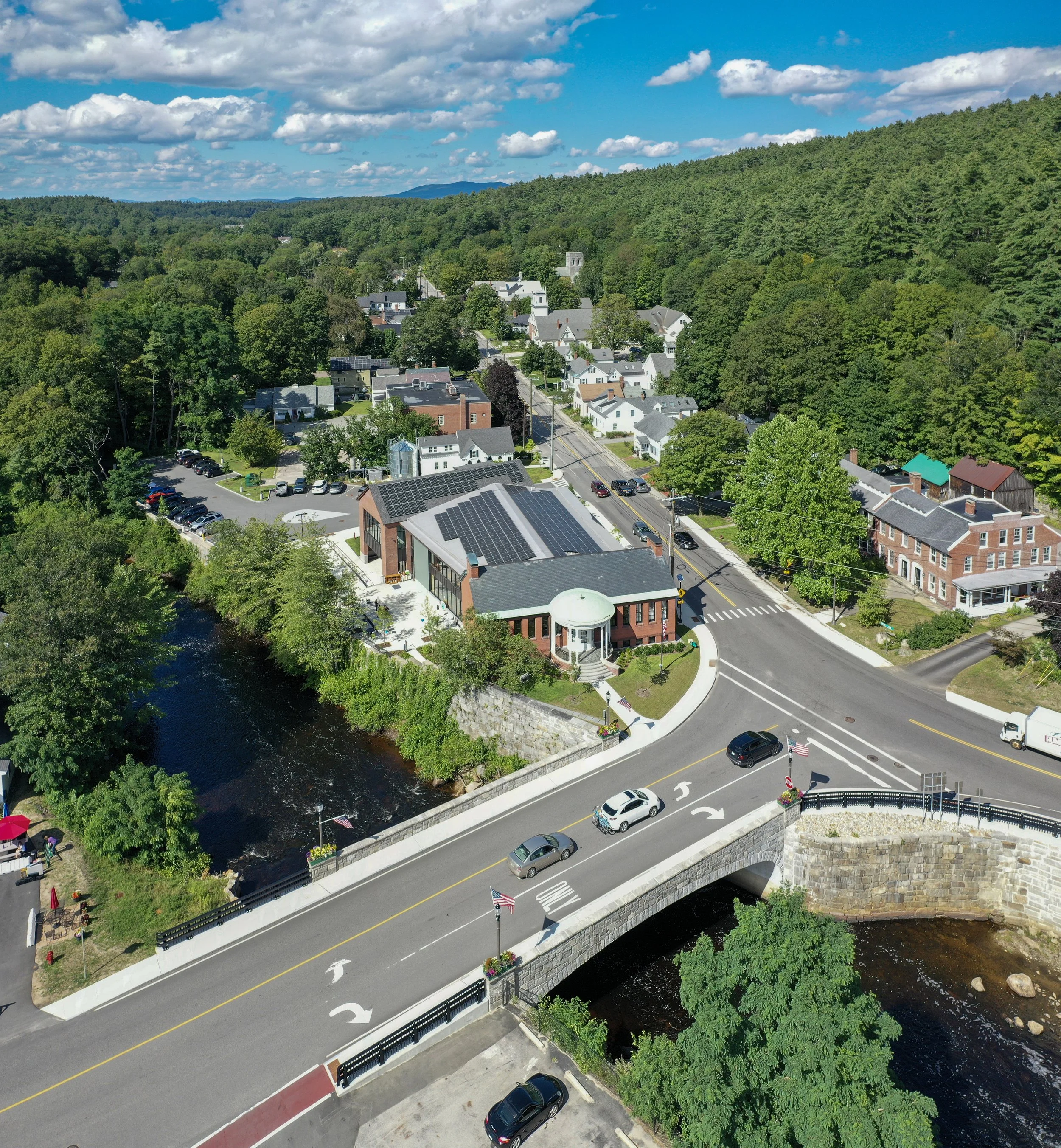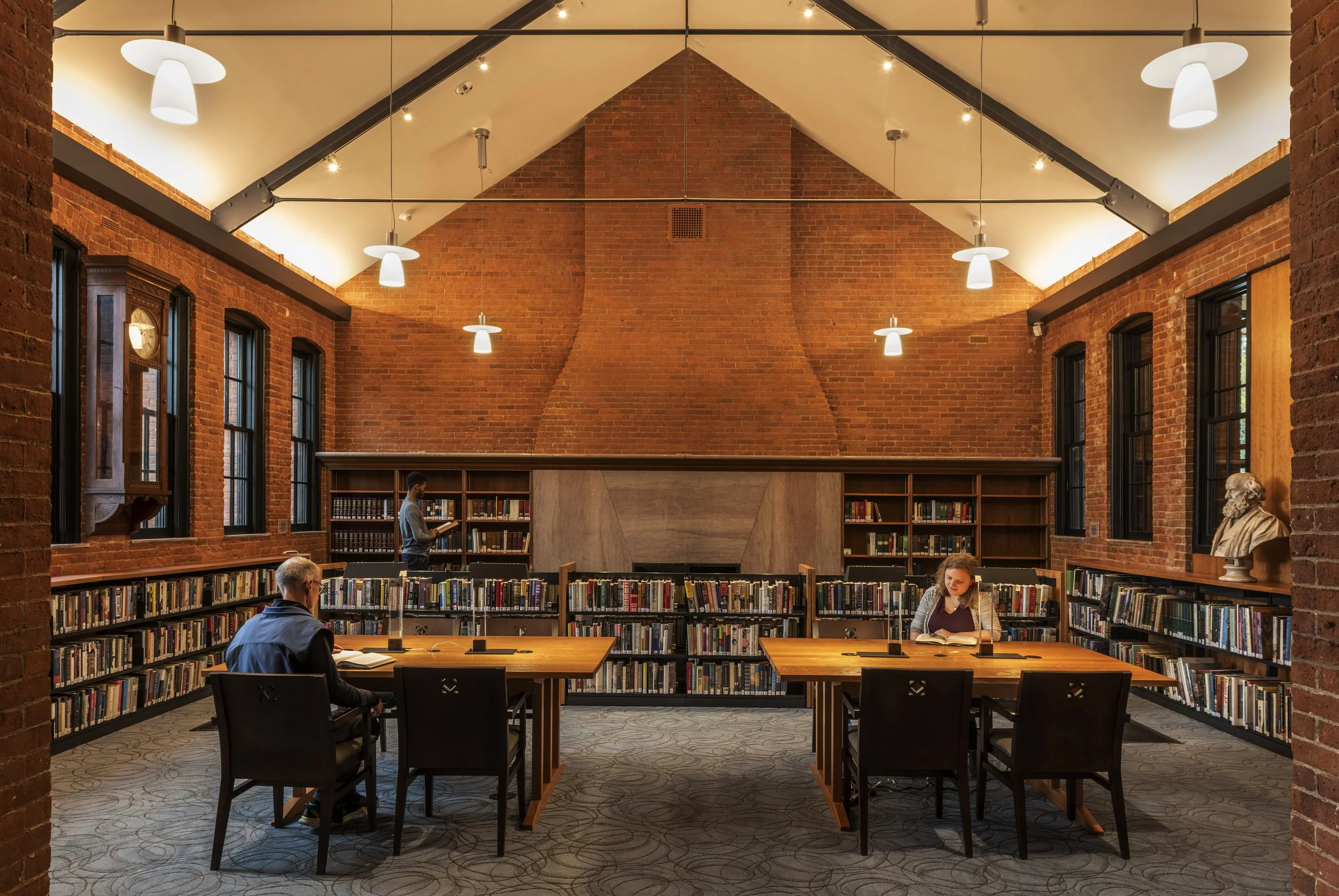Peterborough Town Library
Honor Award // Excellence in Architecture Design - Commercial / Institutional
Architect // Annum Architects
GC // Harvey Construction
Civil Engineer // Hayner/Swanson, Inc.
MEP Engineer // AHA
Structural Engineer // Becker Structural Engineers
Landscape Architect // Richard Burck Associate
Description
Founded in 1833, the Peterborough Town Library is the oldest tax-supported public library in the world. The original simple brick 1892 structure, constructed beside the Contoocook River, serves as an important historic example of the regional vernacular. Annum Architects (formerly Ann Beha Architects) restored, renovated, and expanded the historic structure to create a sensitive and vibrant new venue for the community. A new brick volume twins the mass of the historic library while providing dedicated community event spaces, including a 99-seat community room and two classrooms. A broad glassy connector spans between the volumes, creating daylit spaces for reading and collections. The site design includes are stored natural woodland buffer along the river, river terrace for community gatherings, and a long, open “reading porch” to connect the library to the street. Despite a challenging budget, the project includes rooftop photovoltaic panels and an innovative biomass boiler for heating and cooling.
Jury Comments
This addition and renovation to a historic library more than quadruples the size of this public building. The design celebrates the rich history of the original building in its use of similar building materials, proportions, and rhythm. The jury was struck by the restraint in the building materials palette, and particularly by the thoughtful and sensitive orientation of fenestration to create either lively public spaces or contemplative reading areas. The location and orientation of the additions allow for both a literal porch to the street and active outdoor spaces by the river. The jury commends this project entrant for the rigor in the documentation of the project’s goals, design processes and energy calculations.
Photo credit: Peter Vanderwarker













