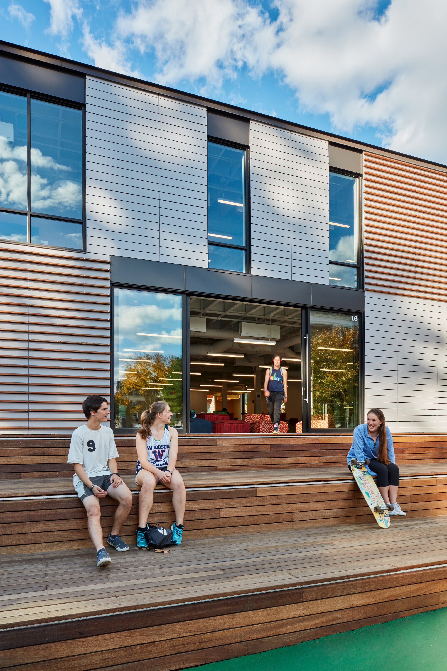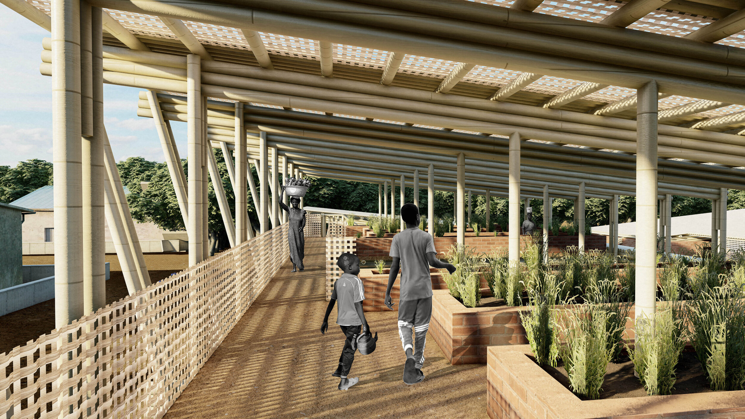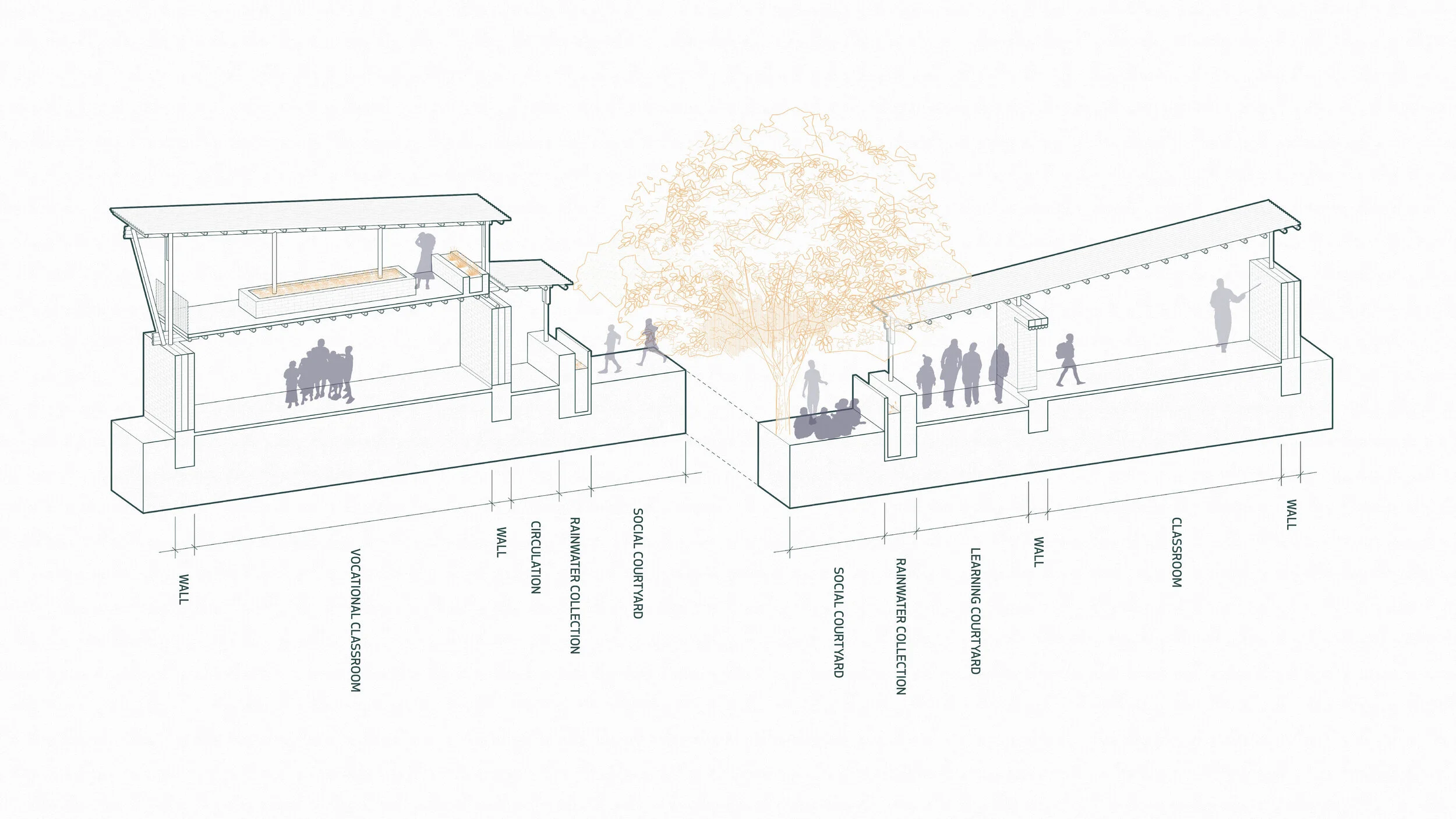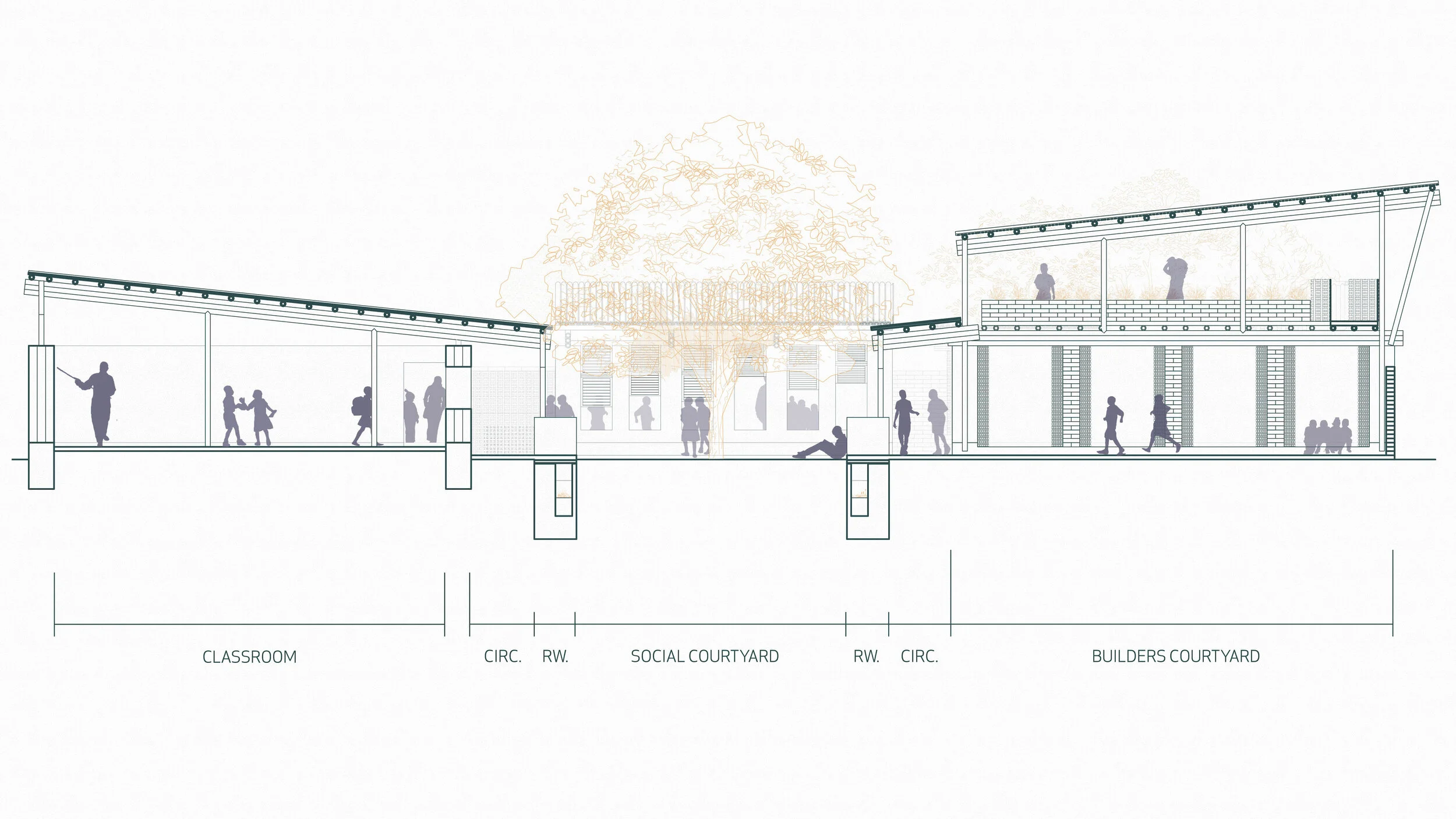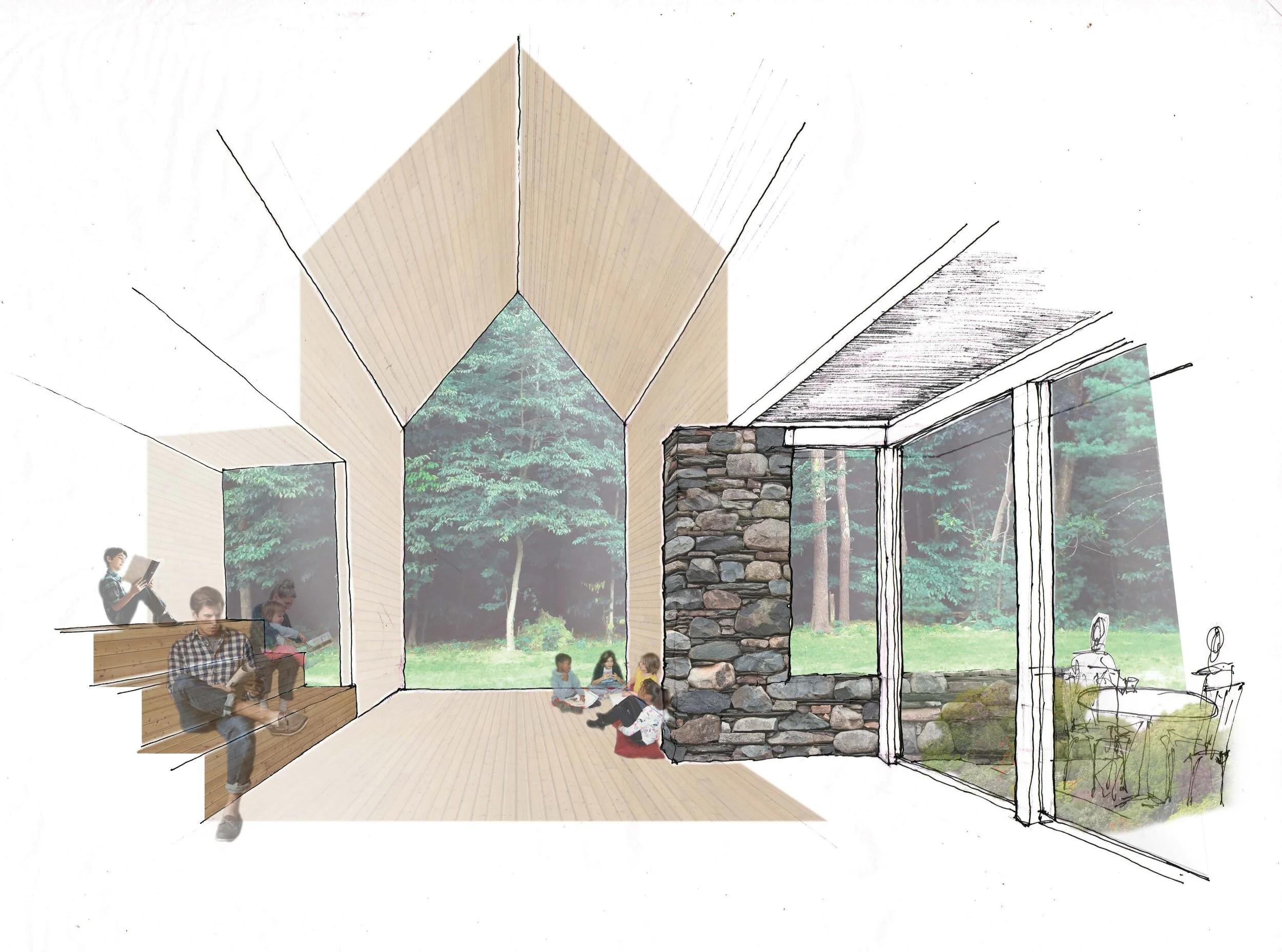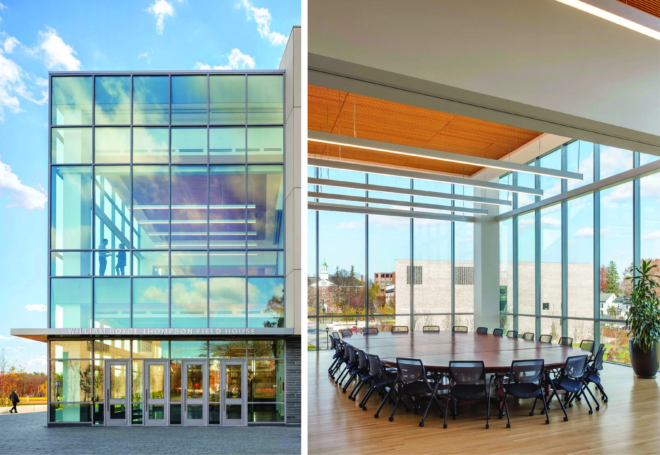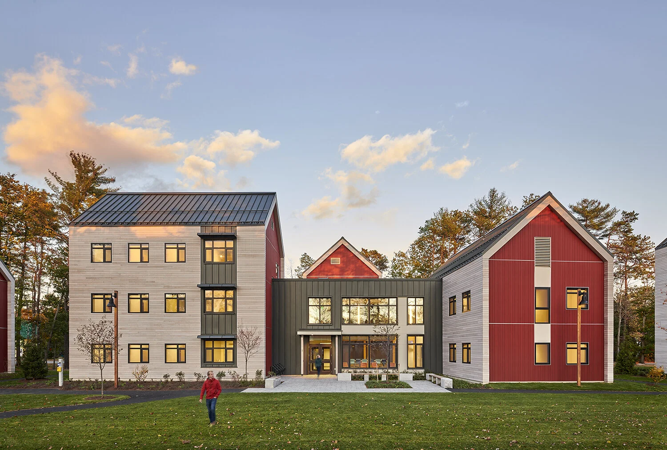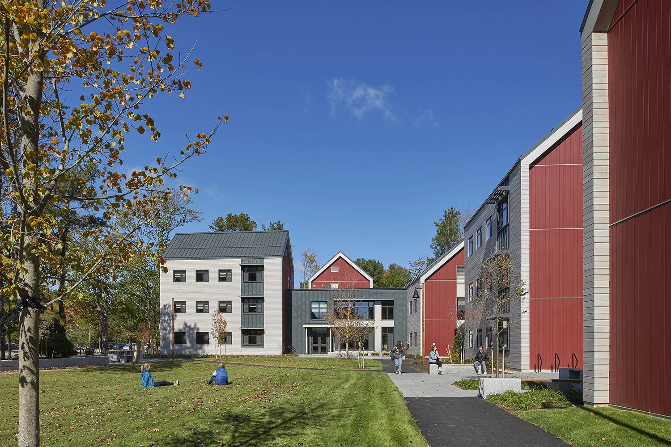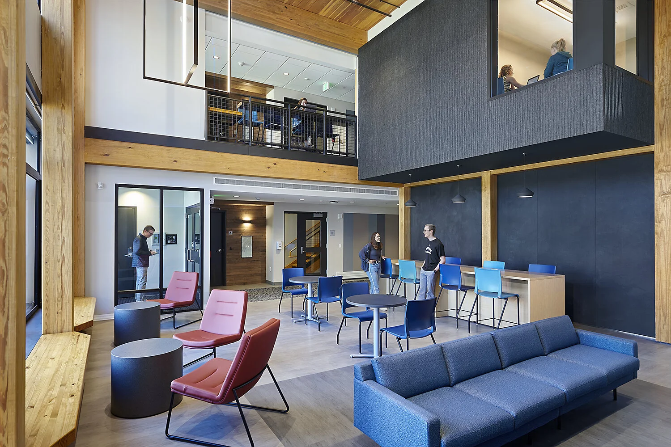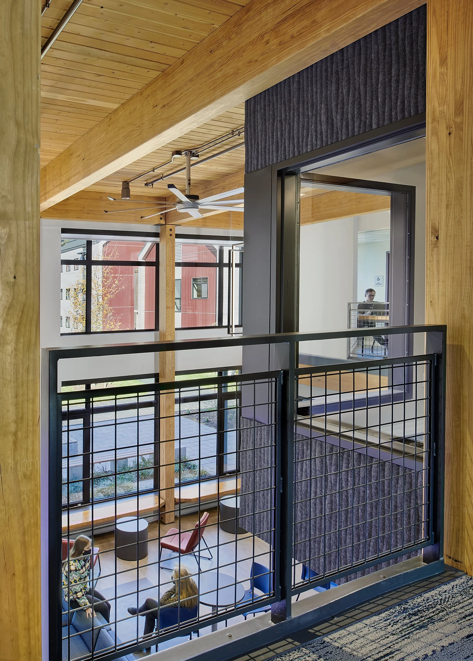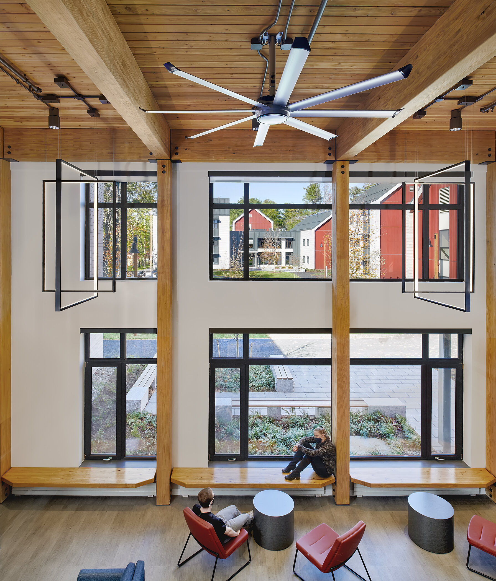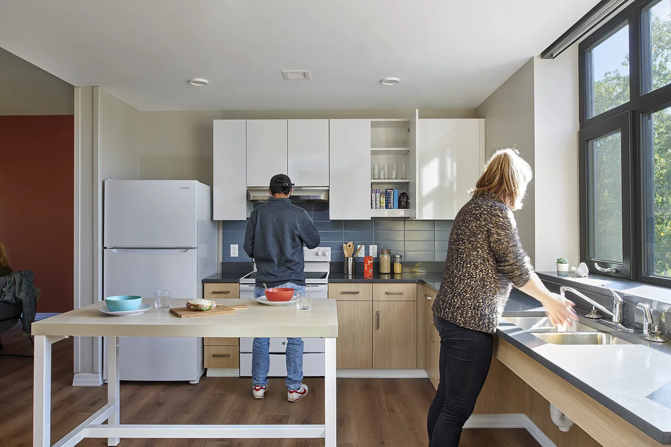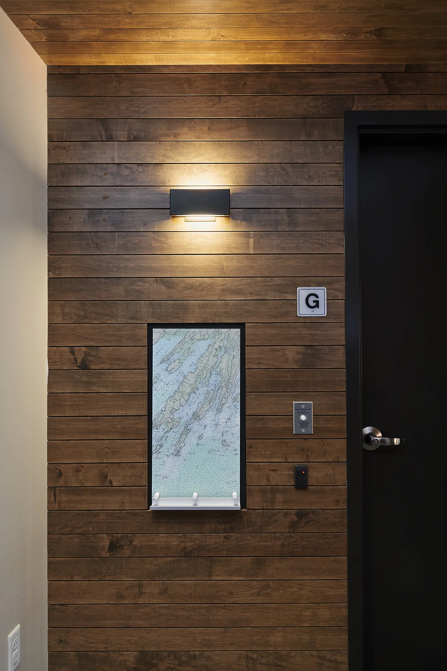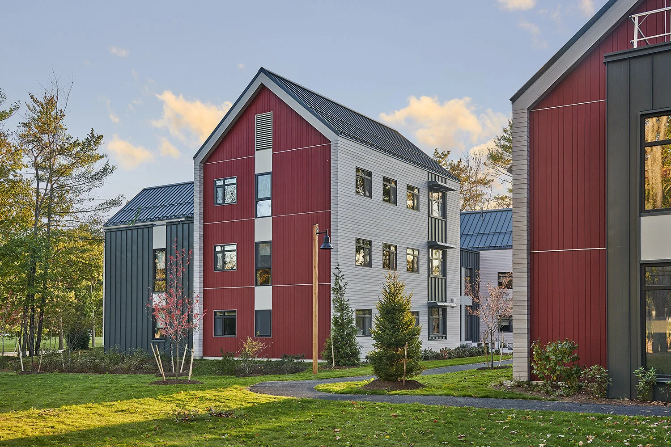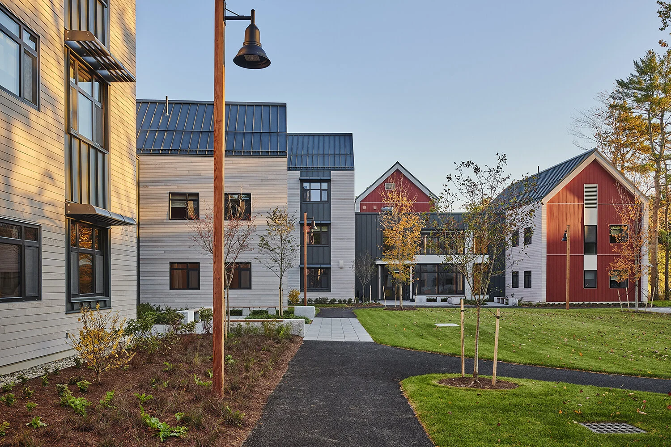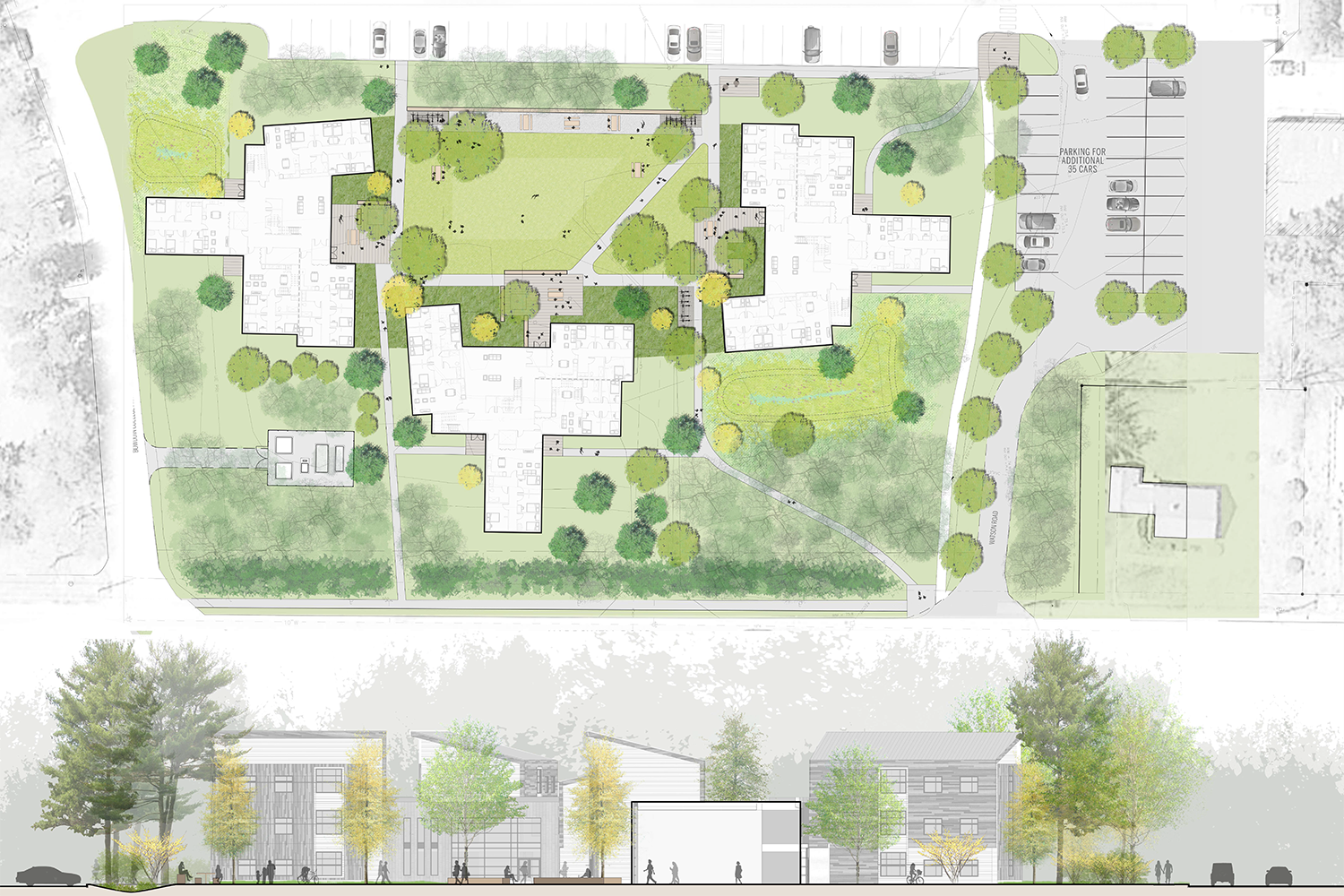Dartmouth College – House Center Pilots
Honor Award // Excellence in Architectural Design, Commercial
Architect // Sasaki
GC // Engelberth Construction, Inc.
Structural Engineer // Engineering Ventures
MEP/Fire Protection/IT/AV // Rist-Frost-Shumway Engineering
Tensile Building // Sprung Structures
Jury Comments
There is something special going on here: All new buildings are both prototypes and final products: some work sell and other become models for improvement. These are actual prototypes: they are temporary and being assessed for success: physically, socially, as well as final locations for planning purposes. Each are full of experimental social options, functions and even materials and finishes.
Description
The House Center Pilots, part of Dartmouth’s new House System adopted in 2015, seek to create typologies that could unlock alternative patterns of student engagement. Sasaki engaged faculty, students, and staff to identify and address gaps in the social experience on campus. The Onion and the Cube offer alternative modes of student engagement as low-cost spatial and programming prototypes toward future, larger-scale implementation. Both Pilots are universally accessible—not a given on a campus dating back to the 1700s. They stand in explicit contrast to traditional campus buildings, welcoming diverse students who may not feel at home in conventional spaces. The Onion is eminently ephemeral. Inside, the plywood islands provide shelter within the high volume and can be removed or reused in the future. The Cube is inspired by modular structures; its interior partitioning is kept to a minimum so spaces can be constantly reconfigured and reappropriated.
Senegal Elementary School, Building Stories: The Language of Making
Honor Award // Unbuilt Architectural Design
Emerging Professionals Team:
Ally Rugg // Market Square Architects, NH
Aly Mancuso // SWBR, NY
Kyle Kinz // The Richmond Group, MA
Philip McGovern // MA
Sherese Rogers // MA
Sienna Flynn // Eck MacNeely Architects, MA
Description
Griots are West African storytellers. They are the keepers of history and tell their stories, often accompanied by the Kora, under the shade and protection of a tree. The design intention of this school goes beyond the education of schoolchildren; it aims to teach the people of Marsassoum about building techniques, local materials, sustainable systems and architectural methods to deal with climate. The importance of the existing fig tree is respected by the center courtyard. It provides a unique, shaded space between water collection systems and classrooms. The fig tree will become the center of the new school both physically and metaphorically as it guides the making of the new complex. Its composition, organization, and tectonics will serve the children, and be a training ground for the community as they contribute to its making. The story of the new school will be woven into the narrative of the Marsassoum community.
Jury Comments
Built around the concept of storytelling and its role in sustaining & enhancing culture: the concepts are clear, the construction simple, the organization of spaces elegant and scale of indoor and outdoor space wonderfully appropriate. The graphics communicated its story very well. We all hope that it can be built.
3rd & 4th Floor Fit-Up
Citation Award // Excellence in Architectural Design, Commercial Interiors
Architect // MAKE Architects, PC
GC // DEW Construction Inc.
Acoustic Engineer // RSG Inc.
Structural Engineer // Engineering Ventures
MP Engineer // JFPCS Consulting Services
Electrical Engineer // DuBois & King Inc.
Lighting Consultant // J&M Lighting Design, Inc.
Interior Designer Consultant // J. Jasmin Interiors
Jury Comments
The architectural details are clean and precise. The changing role of office space is expressed in transparency while allowing aural privacy. It looks like a wonderful place to work.
Description
The 3rd & 4th Floor Fit Up is an office tenant fit up in a new building that created new office space in the downtown area of Hanover. MAKE Architects worked together with the Owner’s interior designer, J. Jasmin Interiors to create high end office space that was previously not available. This project brings an industrial chic style together with elements of human centered design to nurture the well being of its hard working occupants. Located on the top two floors of a new high performance building, it captures light and views on 3 sides which are shared throughout the space by the liberal use of glass partitions at every office and conference room. Sound isolation techniques protect privacy and promote productivity without compromising community connectivity.
UNH – Telecommunications Building Addition
Citation Award // Excellence in Architectural Design, Commercial
Architect // Oak Point Associates
GC // Charters Brothers Construction
Geotechnical Engineer // R.W. Gillespie & Associates
Jury Comments
The use of fold-up insulated metal panels give the simple shape both a mechanical presence and a sense of a temporary structure: both appropriate to its intended purpose in a technologically changing landscape.
Description
Welcome; but please, don’t come in. This addition/renovation project challenged Oak Point Associates and Charters Brothers Construction to creatively balance the need for tenant privacy with a very public façade that fronts a pedestrian walkway in the center of the UNH campus. The charge was further complicated by the need to keep the existing ground floor occupied during construction; and the existing building was constructed on piles, so the design solution had to be fast and lightweight. A single-component insulated metal wall panel system was envisioned as a single span from top to bottom. A variegated color scheme was used to create visual interest. The playful pattern is inviting to look at but contrasting the colors, materials and forms with the neighboring academic buildings make it clear this is not likely your destination; thereby fulfilling the paradox of the original brief: welcome; but please, don’t come in.
The Carey Cottage at Creek Farm
Merit Award // Rick & Duffy Monahon Award for Design Excellence in Architectural Restoration and Preservation
Architect // JSA Design
GC // Chinburg Properties
Civil Engineering // Altus Engineering
Structural Engineering // JSN Associates
Mechanical Engineering // For Design Day Technicals
Fire Protection // Life Safety Fire Protection
Jury Comments
The jury appreciated the sensitive restoration and adaptation of the original structure. Particularly, we appreciated the literal removing of layers that had been added over the years that actually took away from the character of the architecture. With loving attention, it has been restored to its elegant form that was waiting to be revealed. We appreciate the sensitive touch, the attention to detail and the care with which the building was restored, particularly on the interior. It was an excellent job.
Description
After near-demolition and loud public outcry, Carey Cottage at Creek Farm in Portsmouth, NH, built beginning in 1887 and designed by noted Boston architect Alexander Wadsworth Longfellow, was saved by the partnership of a local philanthropist and a thoughtful developer who together stepped up with out-of-the-box thinking. The design and construction focused on structural integrity, building envelope, environmental sustainability, accessibility and fire protection. Now complete, the cottage is the home of GoodWork, a nonprofit incubator, and includes housing for nonprofit employees. The restoration, led by JSA Design, ensured that this historic structure will endure for another 100 years.
Sacred Space
Merit Award // Small Projects, Small Firms
Architect // Sheldon Pennoyer Architects
GC // Jenne Construction
Structural Engineering // Roome and Guarracino
Jury Comments
The jury really appreciated the simple approach done very well and very elegantly. And sometimes those are the hardest design problems in the end, is to keep it simple. We really appreciated how, within the budget limitations, that design was able to accomplish so much with very precise and deliberate choices. It seems to meet the program needs very well. The flexibility of the space seems to really serve the community.
Description
The simple, refined design of the Sacred Space in the hills of Vermont serves as a non-denominational chapel, as well as meditative space for yoga, pilates, and other wellness practices. As a component to a retreat center, the sacred space was designed as a small-scale homage to Fay Jones’ Thorncrown Chapel. As a non-denominational sacred space, the design invites people from many beliefs to gather and share cultures. It also offers a space for exercise and reflection. The framed views to the surrounding Vermont hills provide a connection to nature; the simple expression of the architecture clears the mind.
The Enchanted Cottage
Merit Award // Excellence in Architectural Design, Residential
Architect // Christopher P. Williams Architects, PLLC
GC // White House Construction
Structural Engineer // Omega Structural Engineering
Electrical Engineer // Frase Electric
Custom Woodwork // Thurston Millworks
Kitchen Designer // Village Kitchens
Landscape Architect // Scott Burns Landscape
Jury Comments
This project has idiosyncrasies to it that feel intentional and really home-like and personal. The name, “Enchanted Cottage” is realty apt. It feels like it has had a lot of love lavished on it in a very connected and personalized way. Sometimes, as designers, we are the midwives of our clients’ aspirations and to create that in a loving, detailed way is great. The whimsy of the front door is charming. It is intimate. The openings around it are very well proportioned. It sits well in the façade and in the rest of the composition. It feels personal and lighthearted.
Description
The Enchanted Cottage is a historic camp on Newfound Lake that provides the owner with all of the modern conveniences of 21st Century living and still maintains the timeless character of a quintessential early 1900’s NH lakefront camp. Comprised of entirely new construction, the design of the new camp builds on the vernacular of the smaller single story camp that was original to the site. The second level of the new camp adds a bedroom, a bathroom, an entertainment nook and a window that frames a view of the mountains. Exposed reclaimed rafters and a towering natural stone fireplace help bring friends and family back to a turn of the century way of life that has long been lost. At the same time, a modern heating system and super-insulated building envelope are a much appreciated modern convenience. The landscape consists of native plants and stonework that echo the natural landscape.
Madbury Public Library
Merit Award // Excellence in Architectural Design, Commercial
Architect // Placework
GC // Chapman Construction/Design
Civil/Structural Engineer // Ross Engineering
MEP Engineer // Seacoast Consulting Engineers
Landscape Architect // Terra Firma Landscape Architecture
Jury Comments
The library helps create a local campus with the Town Offices and the Elementary School. It’s modest scale, shape and detailing compliment the surroundings. We appreciated the choice of simple and clean details that feel both new and in-keeping with the Town Offices.
Description
The Madbury Public Library is both a traditional library and a new community hub — a place to engage with ideas, technology, neighbors, and the surrounding environment. Brought to life by an extraordinary five-year effort between volunteer Friends of the Library and a citizenry committed to funding the venture, the new building serves as the library’s first permanent home. The library is sited the to reinforce Madbury’s historic town center and to create a walkable path between the town hall, elementary school, and playing fields. The building design responds to the community’s desire to maintain the scale and formal simplicity of traditional New England architecture characteristic of the Town Hall, but also speak to its 21st century origin. Throughout the interior, large windows frame views of the nearby forest and invite visitors to engage with the woodlands and walking trails.
William Boyce Thompson Field House
Merit Award // Excellence in Architectural Design, Commercial
Architect // ARC/ Architectural Resources Cambridge
GC // Harvey Construction
Civil Engineer // Altus Engineering
MEP Engineer // Rist-Frost-Shumway Engineering
Structural Engineer // LeMessurier
Landscape Architect // Kyle Zick Landscape Architecture, Inc.
Lighting // Lam Partners
Sustainability/LEED, Energy // Steven Winter Associates, Inc.
Jury Comments
An elegant, updated statement of a field house that sits well in the athletic quarter of the school’s campus. The assembly is both complementary and unabashedly new among the older athletic structures. The façade is well designed, well proportioned, quite handsome and simple. When you have a building this large, it is tempting to over design it.
Description
The new William Boyce Thompson Field House at Phillips Exeter Academy is a collegiate-level facility hosting multi-team competition events for track and field, wrestling, and tennis. The LEED Gold facility, boasting one of the largest solar arrays in New Hampshire, was recognized as USGBC NH Chapter’s Building of the Year for its sustainable design. The design, part of a larger district planning transformation of the South Campus, embraces natural light and connection to the outdoors, including extensive views to nearby athletics fields. Spaces within are flexible to maximize opportunities to engage the entire school community, including a wide range of health and wellness, and athletic programs. New pedestrian and vehicular traffic configurations provide a safer, quieter, and more enjoyable environment for students, with new underground parking for 170 vehicles.
Bowdoin College – Harpswell Upper-Class Apartments
Honor Award // Excellence in Architectural Design, Commercial
Architect // Lavallee Brensinger Architects
GC // Wright-Ryan Construction Inc.
MEP/FP // Rist-Frost-Shumway Engineering
Structural Engineering // Thornton Tomasetti
Civil Engineering // Sebago Technics, Inc.
Acoustics // Cavanaugh Tocci Associates, Inc.
Landscape Architect // Stephen Stimson Associates Landscape Architects, Inc.
Jury Comments
The assemblage of the complex makes for a great student experience both inside and out. This was simple, elegant, a great campus planning effort. The scale is right. Some residence halls can get so big they are ominous. This feels like you can get to know your housemates here.
The balance of materials is really comfortable. The uses natural materials for color is great. There is a lot of sense of materiality and the big views out is a good connection to nature, inside and out.
Description
Bowdoin College was challenged to provide desirable housing for upper-class students. This project was the second phase of a comprehensive study by Lavallee Brensinger Architects with goals of energy efficiency, abundant community space, and apartment living. A village in the woods comprised of three 15,800 sf buildings that house 44 students and designed to Passive House standards with “super” insulation, triple-pane windows, and efficient air-exchange systems for heating and cooling. The fully accessible apartments include modern finishes, furniture, and a mix of four, six, and eight-person apartments. The site and buildings are choreographed to expand the boundaries of what students see as their apartment. The building massing is suggestive of a “house within a house.” The landscape and building design inspired by the Maine vernacular work together to blur how the building is perceived. The use of wood, natural textures, and pops of color evoke feelings of warmth and invitation.
Loon Lake Retreat
Honor Award // Excellence in Architectural Design, Residential
Architect // Whitten Architects
GC // K.P. Hood Construction
Structural Engineer // Albert Putnam Associates
Landscape Architect // Soren deNiord Design Studio
Interior Designer // Heidi Lachapelle interiors
Jury Comments
This is a simple and clear concept carried out with great care. The relationship to the site and landscape are wonder and support by both the architecture and the landscape design. We appreciated the thoughtful use of natural light, framed views and carefully considered procession.
Description
Our clients have deep roots in this small town in New Hampshire situated between the Lakes Region and the White Mountains. They imagined a home that expressed enduring ties to this place while reflecting a breadth of ideas learned abroad. The T shape plan implies two courtyards — extending the domestic zone of the home into the landscape. Granite boulders, emerging between hardscape, express the splice of the architectural intervention with nature. The entry courtyard is to the north and the south courtyard gestures toward the fire pit and lake. The living space opens with glass sliding doors and a corner window to the lake. The master bedroom opens to a private patio with an outdoor shower facing the lake. Our clients challenged us to think deeply about how a home can be an expression of a particular place and unique people. As a team of collaborators, we welcomed the challenge.
Dover High School and Regional Career Technical Center
Merit Award // Excellence in Architectural Design, Commercial
Architect // HMFH Architects
GC // PC Construction Company
Civil Engineer // Nobis Engineering
MEP Engineer // Garcia, Galuska, DeSousa Consulting Engineers
Structural Engineer // Foley Buhl Roberts & Associates
Landscape Architect // Halvorson | Tighe & Bond
Jury Comments
Well-developed interior and exterior spaces, carefully considered gathering, exhibition and performance spaces. Basically, a bold and thoughtful creation of the type of institutional building that the occupants can be proud of attending.
Description
The vision for Dover High School, as articulated by teachers, students, and community members, was a fully integrated High School and Career Technical Center that facilitates a broad range of educational delivery methods and inspires hands-on learning. When students and community members enter the school, they arrive at the Town Square, a central commons at the heart of the school that unifies core spaces including the gym, auditorium, and publicly focused CTE spaces. Career tech programs are fully integrated with academic spaces and purposefully visible, immersing students in a culture of making. Along with classroom and specialized learning spaces, each academic wing contains a Learning Commons with social spaces and student-centered learning nodes. The design reflects the idea of a “future proof” school, one that is truly flexible and can be re-organized by department, grade levels, or subject while maintaining equal access to the CTE and social spaces.
Sustainability Statement












