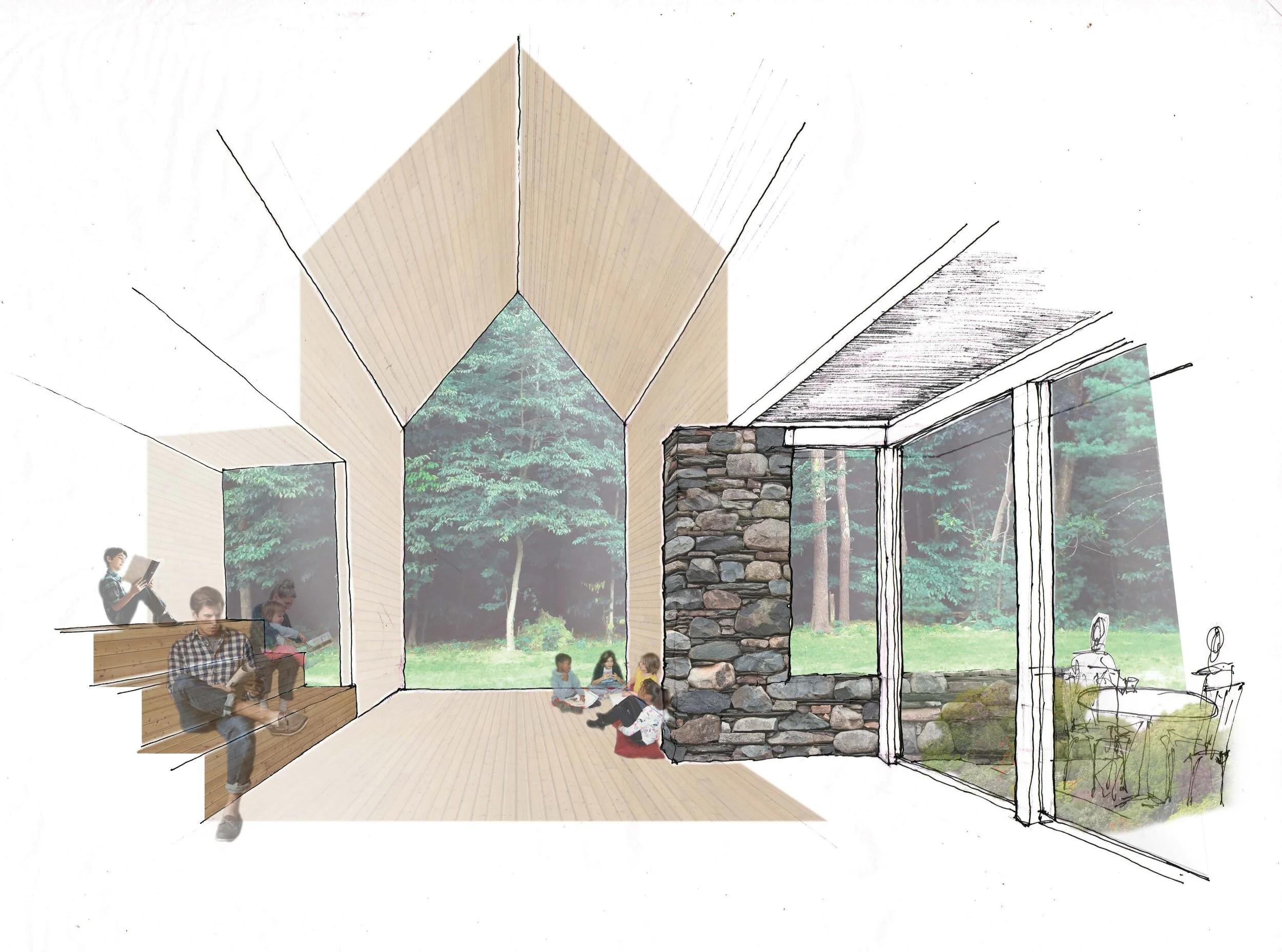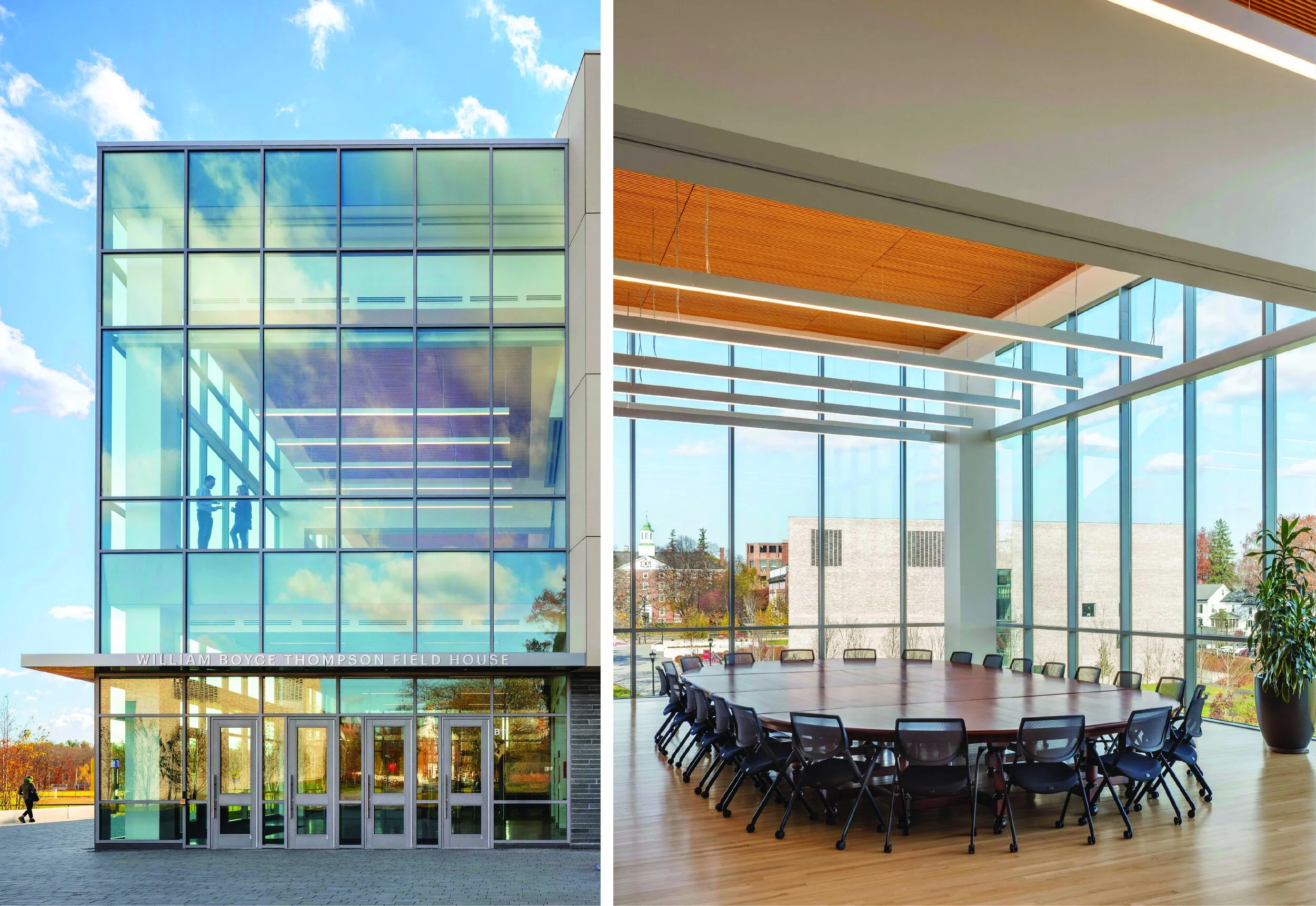The Carey Cottage at Creek Farm
Merit Award // Rick & Duffy Monahon Award for Design Excellence in Architectural Restoration and Preservation
Architect // JSA Design
GC // Chinburg Properties
Civil Engineering // Altus Engineering
Structural Engineering // JSN Associates
Mechanical Engineering // For Design Day Technicals
Fire Protection // Life Safety Fire Protection
Jury Comments
The jury appreciated the sensitive restoration and adaptation of the original structure. Particularly, we appreciated the literal removing of layers that had been added over the years that actually took away from the character of the architecture. With loving attention, it has been restored to its elegant form that was waiting to be revealed. We appreciate the sensitive touch, the attention to detail and the care with which the building was restored, particularly on the interior. It was an excellent job.
Description
After near-demolition and loud public outcry, Carey Cottage at Creek Farm in Portsmouth, NH, built beginning in 1887 and designed by noted Boston architect Alexander Wadsworth Longfellow, was saved by the partnership of a local philanthropist and a thoughtful developer who together stepped up with out-of-the-box thinking. The design and construction focused on structural integrity, building envelope, environmental sustainability, accessibility and fire protection. Now complete, the cottage is the home of GoodWork, a nonprofit incubator, and includes housing for nonprofit employees. The restoration, led by JSA Design, ensured that this historic structure will endure for another 100 years.
Sacred Space
Merit Award // Small Projects, Small Firms
Architect // Sheldon Pennoyer Architects
GC // Jenne Construction
Structural Engineering // Roome and Guarracino
Jury Comments
The jury really appreciated the simple approach done very well and very elegantly. And sometimes those are the hardest design problems in the end, is to keep it simple. We really appreciated how, within the budget limitations, that design was able to accomplish so much with very precise and deliberate choices. It seems to meet the program needs very well. The flexibility of the space seems to really serve the community.
Description
The simple, refined design of the Sacred Space in the hills of Vermont serves as a non-denominational chapel, as well as meditative space for yoga, pilates, and other wellness practices. As a component to a retreat center, the sacred space was designed as a small-scale homage to Fay Jones’ Thorncrown Chapel. As a non-denominational sacred space, the design invites people from many beliefs to gather and share cultures. It also offers a space for exercise and reflection. The framed views to the surrounding Vermont hills provide a connection to nature; the simple expression of the architecture clears the mind.
The Enchanted Cottage
Merit Award // Excellence in Architectural Design, Residential
Architect // Christopher P. Williams Architects, PLLC
GC // White House Construction
Structural Engineer // Omega Structural Engineering
Electrical Engineer // Frase Electric
Custom Woodwork // Thurston Millworks
Kitchen Designer // Village Kitchens
Landscape Architect // Scott Burns Landscape
Jury Comments
This project has idiosyncrasies to it that feel intentional and really home-like and personal. The name, “Enchanted Cottage” is realty apt. It feels like it has had a lot of love lavished on it in a very connected and personalized way. Sometimes, as designers, we are the midwives of our clients’ aspirations and to create that in a loving, detailed way is great. The whimsy of the front door is charming. It is intimate. The openings around it are very well proportioned. It sits well in the façade and in the rest of the composition. It feels personal and lighthearted.
Description
The Enchanted Cottage is a historic camp on Newfound Lake that provides the owner with all of the modern conveniences of 21st Century living and still maintains the timeless character of a quintessential early 1900’s NH lakefront camp. Comprised of entirely new construction, the design of the new camp builds on the vernacular of the smaller single story camp that was original to the site. The second level of the new camp adds a bedroom, a bathroom, an entertainment nook and a window that frames a view of the mountains. Exposed reclaimed rafters and a towering natural stone fireplace help bring friends and family back to a turn of the century way of life that has long been lost. At the same time, a modern heating system and super-insulated building envelope are a much appreciated modern convenience. The landscape consists of native plants and stonework that echo the natural landscape.
Madbury Public Library
Merit Award // Excellence in Architectural Design, Commercial
Architect // Placework
GC // Chapman Construction/Design
Civil/Structural Engineer // Ross Engineering
MEP Engineer // Seacoast Consulting Engineers
Landscape Architect // Terra Firma Landscape Architecture
Jury Comments
The library helps create a local campus with the Town Offices and the Elementary School. It’s modest scale, shape and detailing compliment the surroundings. We appreciated the choice of simple and clean details that feel both new and in-keeping with the Town Offices.
Description
The Madbury Public Library is both a traditional library and a new community hub — a place to engage with ideas, technology, neighbors, and the surrounding environment. Brought to life by an extraordinary five-year effort between volunteer Friends of the Library and a citizenry committed to funding the venture, the new building serves as the library’s first permanent home. The library is sited the to reinforce Madbury’s historic town center and to create a walkable path between the town hall, elementary school, and playing fields. The building design responds to the community’s desire to maintain the scale and formal simplicity of traditional New England architecture characteristic of the Town Hall, but also speak to its 21st century origin. Throughout the interior, large windows frame views of the nearby forest and invite visitors to engage with the woodlands and walking trails.
William Boyce Thompson Field House
Merit Award // Excellence in Architectural Design, Commercial
Architect // ARC/ Architectural Resources Cambridge
GC // Harvey Construction
Civil Engineer // Altus Engineering
MEP Engineer // Rist-Frost-Shumway Engineering
Structural Engineer // LeMessurier
Landscape Architect // Kyle Zick Landscape Architecture, Inc.
Lighting // Lam Partners
Sustainability/LEED, Energy // Steven Winter Associates, Inc.
Jury Comments
An elegant, updated statement of a field house that sits well in the athletic quarter of the school’s campus. The assembly is both complementary and unabashedly new among the older athletic structures. The façade is well designed, well proportioned, quite handsome and simple. When you have a building this large, it is tempting to over design it.
Description
The new William Boyce Thompson Field House at Phillips Exeter Academy is a collegiate-level facility hosting multi-team competition events for track and field, wrestling, and tennis. The LEED Gold facility, boasting one of the largest solar arrays in New Hampshire, was recognized as USGBC NH Chapter’s Building of the Year for its sustainable design. The design, part of a larger district planning transformation of the South Campus, embraces natural light and connection to the outdoors, including extensive views to nearby athletics fields. Spaces within are flexible to maximize opportunities to engage the entire school community, including a wide range of health and wellness, and athletic programs. New pedestrian and vehicular traffic configurations provide a safer, quieter, and more enjoyable environment for students, with new underground parking for 170 vehicles.
Dover High School and Regional Career Technical Center
Merit Award // Excellence in Architectural Design, Commercial
Architect // HMFH Architects
GC // PC Construction Company
Civil Engineer // Nobis Engineering
MEP Engineer // Garcia, Galuska, DeSousa Consulting Engineers
Structural Engineer // Foley Buhl Roberts & Associates
Landscape Architect // Halvorson | Tighe & Bond
Jury Comments
Well-developed interior and exterior spaces, carefully considered gathering, exhibition and performance spaces. Basically, a bold and thoughtful creation of the type of institutional building that the occupants can be proud of attending.
Description
The vision for Dover High School, as articulated by teachers, students, and community members, was a fully integrated High School and Career Technical Center that facilitates a broad range of educational delivery methods and inspires hands-on learning. When students and community members enter the school, they arrive at the Town Square, a central commons at the heart of the school that unifies core spaces including the gym, auditorium, and publicly focused CTE spaces. Career tech programs are fully integrated with academic spaces and purposefully visible, immersing students in a culture of making. Along with classroom and specialized learning spaces, each academic wing contains a Learning Commons with social spaces and student-centered learning nodes. The design reflects the idea of a “future proof” school, one that is truly flexible and can be re-organized by department, grade levels, or subject while maintaining equal access to the CTE and social spaces.
Sustainability Statement


















































































