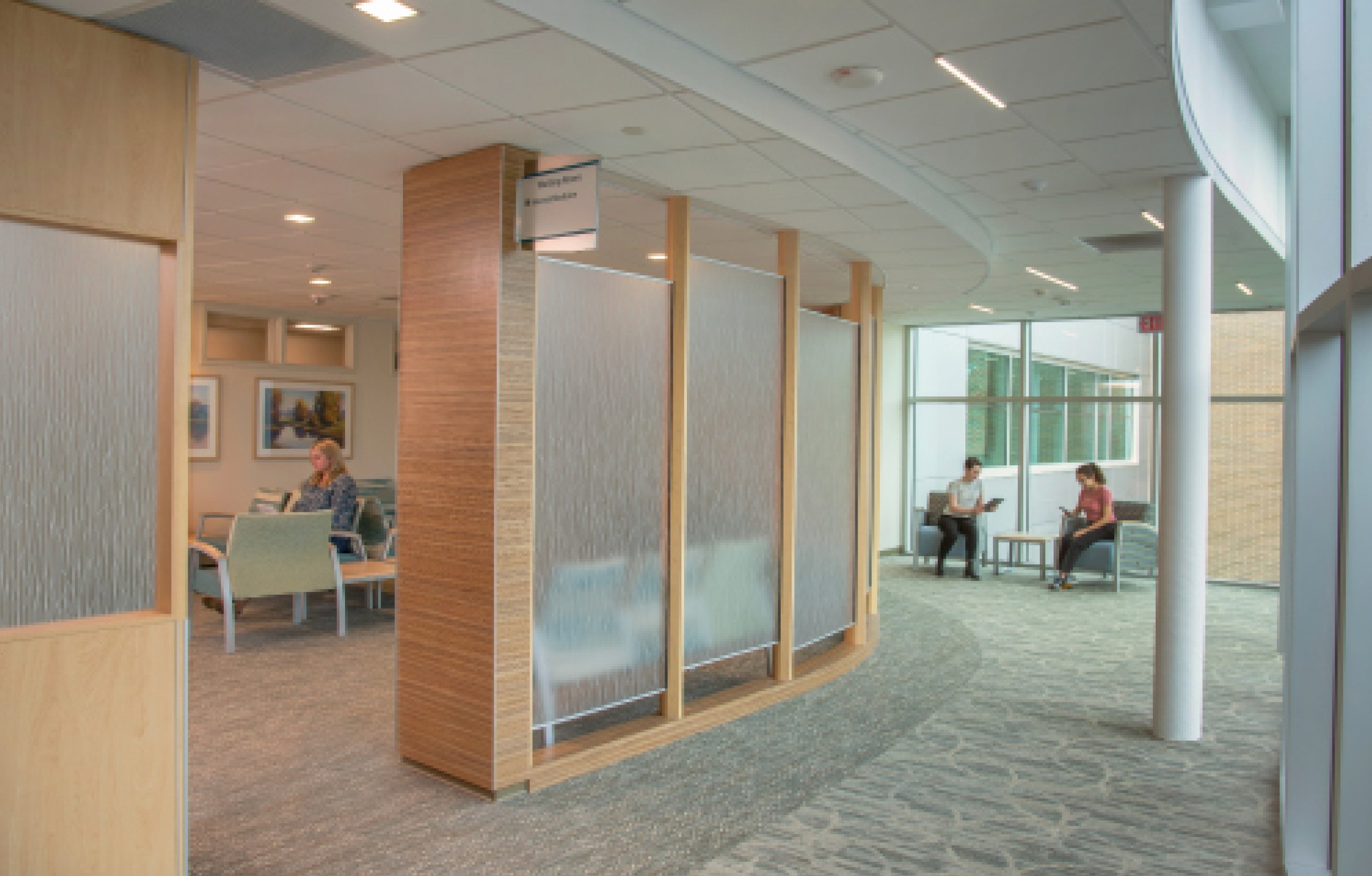Ambulatory Health Care Building
Architect // Lavallee Brensinger Architects
Description
Completed in the summer of 2020 on the Concord Hospital campus, this multi-phase project consisted of a 4-story, 153,000sf, state-ofthe-art ambulatory care facility. The project includes extensive site and utility redevelopment, a new 660-car parking garage, and a connecting Skybridge. The exterior design is intended to be contextual with the existing campus using a similar palette of materials, while providing inviting entry canopies serving as beacons to the patients and community it serves. The program includes: Urology, OB/GYN, Pelvic Medicine, Cardiovascular, Pulmonary, Neurology, Internal Medicine, Orthopedic Surgery Center, Eye Surgery Center, Café, and a Conference Center. Among many of the guiding principles, the project aimed to enhance the patient experience, improve staff satisfaction and retention, seize opportunities for system wide integration, operational efficiencies, and process improvements, ensure long-term flexibility and adaptability, and increase opportunities for collaboration among clinical teams.











