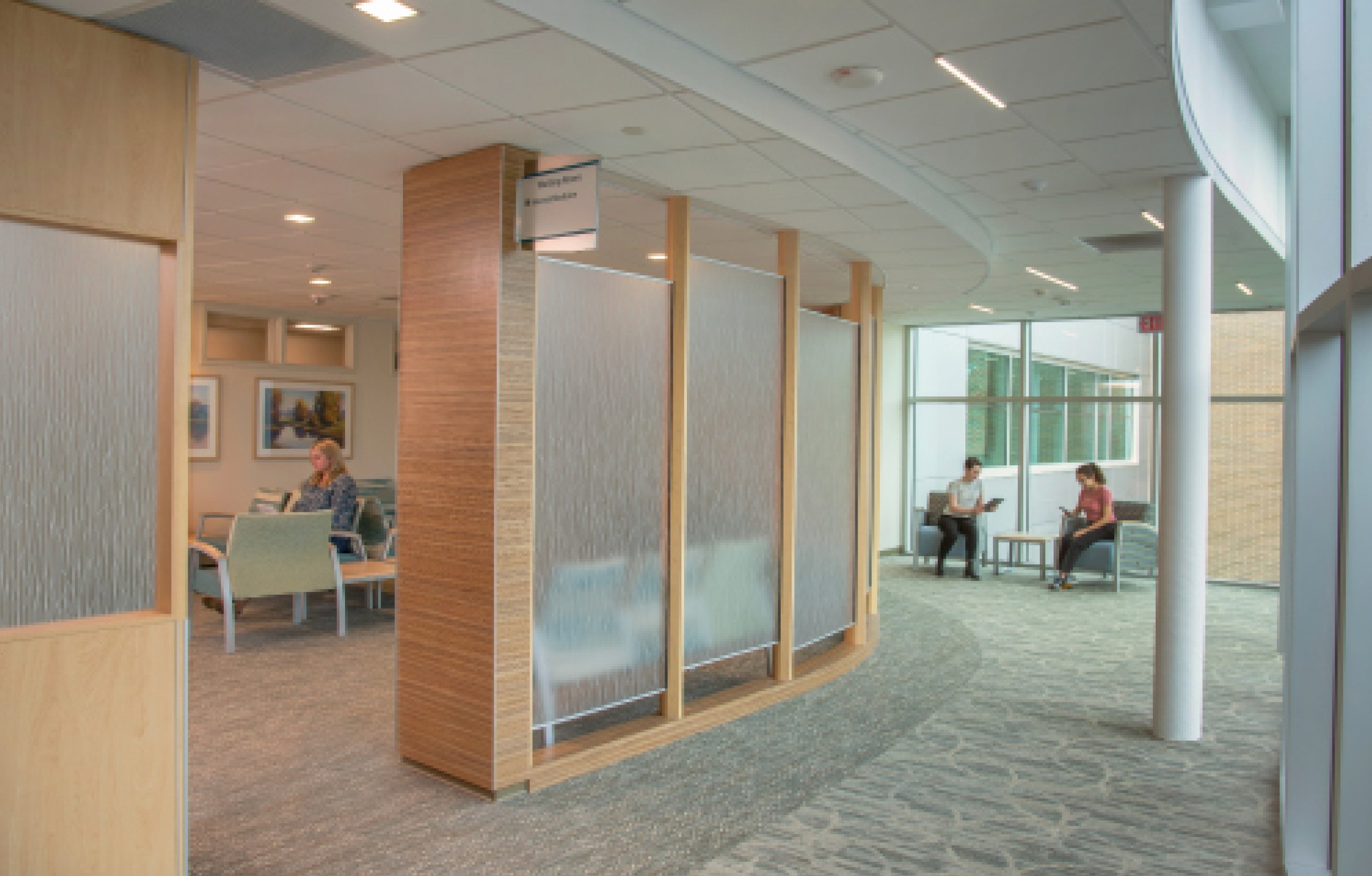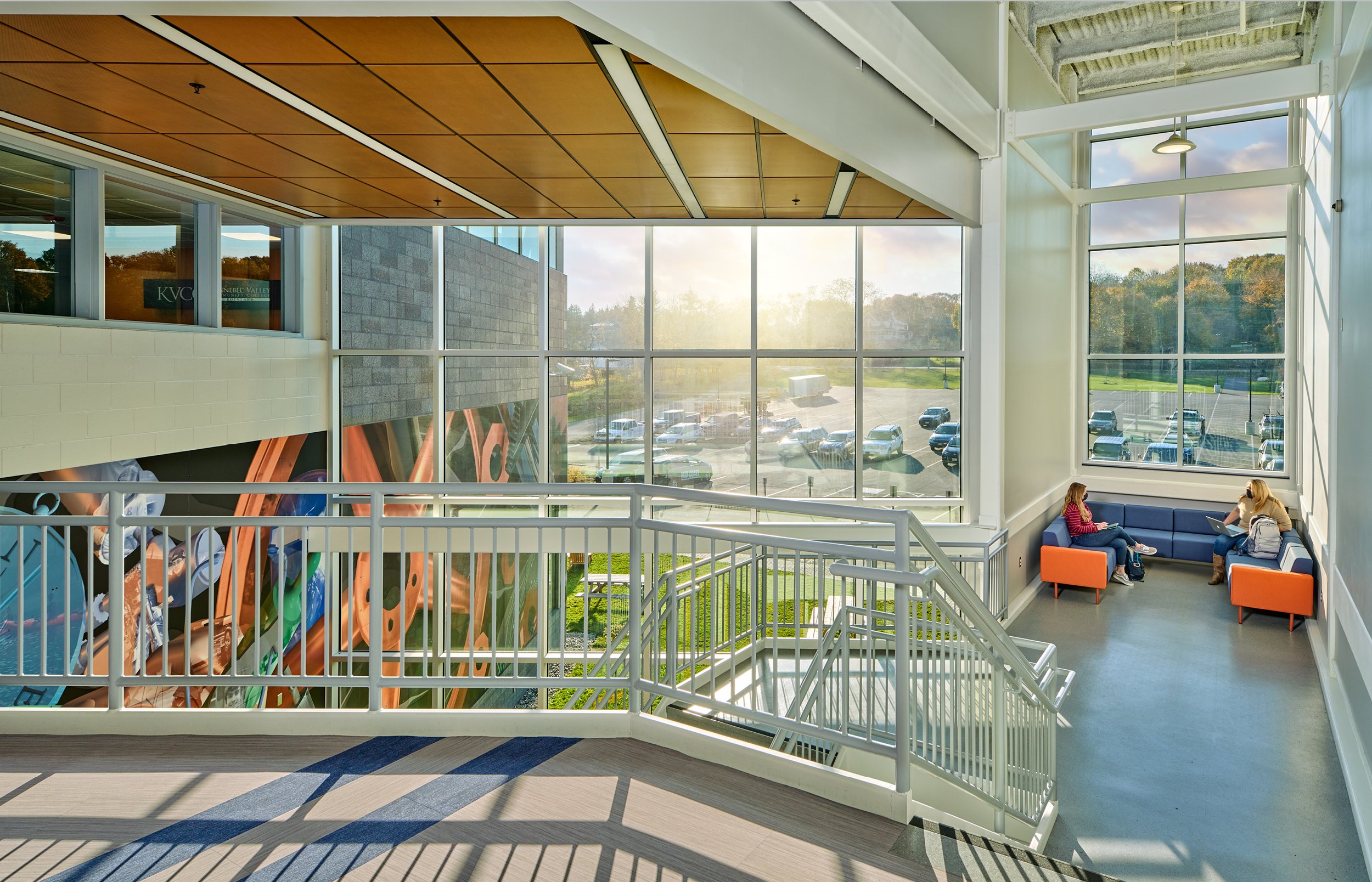Mid-Coast School of Technology
Architect // Lavallee Brensinger Architects
Description
Mid-Coast School of Technology created a state-of-the-art career and technical education facility that provides access to 21st century education to high school and higher education students. The programs offered are supported by the local industry and allow for true community involvement. The school is designed to put education on display.
Ambulatory Health Care Building
Architect // Lavallee Brensinger Architects
Description
Completed in the summer of 2020 on the Concord Hospital campus, this multi-phase project consisted of a 4-story, 153,000sf, state-ofthe-art ambulatory care facility. The project includes extensive site and utility redevelopment, a new 660-car parking garage, and a connecting Skybridge. The exterior design is intended to be contextual with the existing campus using a similar palette of materials, while providing inviting entry canopies serving as beacons to the patients and community it serves. The program includes: Urology, OB/GYN, Pelvic Medicine, Cardiovascular, Pulmonary, Neurology, Internal Medicine, Orthopedic Surgery Center, Eye Surgery Center, Café, and a Conference Center. Among many of the guiding principles, the project aimed to enhance the patient experience, improve staff satisfaction and retention, seize opportunities for system wide integration, operational efficiencies, and process improvements, ensure long-term flexibility and adaptability, and increase opportunities for collaboration among clinical teams.
Mid-Coast School of Technology
Honor Award // Excellence in Architectural Design, Commercial
Architect // Lavallee Brensinger Architects
GC // Sheridan Construction
Mechanical, Electrical, Plumbing // Allied Engineering
Structural Engineer // Becker Structural Engineers
Civil Engineer // Gartley & Dorsky Engineering and Surveying
Landscape Architect // Sebago Technics
Jury Comments
Joy. Through the use of color, playful materials, murals, and the creative use of objects such as shipping containers, a complicated project is brought to life. Solar tubes, geothermal systems, whole building metering, and photovoltaics are seamlessly integrated into the ensemble. The building was successful in acquiring Efficiency Maine Certification. The jury was struck by the number of client voices the project appeared to successfully integrate. From the architect’s project description:
“Serving 6 regional high schools, the school’s vision included serving middle school, high school and community college initiatives and operating as a local industry training center.
With over 17 programs offering advanced educational opportunities and skills to more than 300 students, 800 adult learners, and local industry members, the visioning process involved designing program solutions for multiple academic standards and community college program requirements.”
The jury fully appreciates and was impressed by the consensus created and required to support the project cost with local funding. This project synthesized many programs for many different building users all the while providing joyous experiences throughout.
Description
Mid-Coast School of Technology created a state-of-the-art career and technical education facility that provides access to 21st century education to high school and higher education students. The programs offered are supported by the local industry and allow for true community involvement. The school is designed to put education on display.
Synergy East
Honor Award // Excellence in Architectural Design, Commercial
Architect // Lavallee Brensinger Architects
GC // PC Construction
Civil Engineer // Woodard and Curan
Structural Engineer // Souza True and Partners
MEPFP // Brad, Rao + Athanas Consulting
Landscape Architect // Ground Inc.
Food Service Consultant // Cavenaugh Tocci
Lighting Design // Greg Day Lighting
Exterior Envelope // Simpson Gumpertz
Daylighting // Thorton Tomasetti
Jury Comments
The jury found the architect was successful at fulfilling the client’s mission of “enhancing the health and well-being of pets, people, and livestock.” This is a complex building with complicated systems and programs - the jury applauds the ambition of the client and the command of the architect to achieve LEED V4 Gold certification, the first building to do so in Maine. The exterior of the building does not articulate “sustainable building” and that was viewed as a positive by the jury. From the project description:
“the roofs work triple-time, harvesting rainwater as well as producing renewable energy (earning LEED Exemplary Performance for both strategies). Native plants reduce irrigation needs while strengthening the project’s connection to local ecosystems. A subtle variegation of cladding sizes and colors evoke the local landscape (and seascape) forms. The high-efficiency envelope and systems meet the AIA 2030 Challenge toward carbon neutrality. The embodied carbon of the materials used, as assessed by a Whole-building Life-Cycle Impact Model, was also reported for this challenge.”
Not lost on the jury was the considerable work put forth with the interiors of this project. A large building was successfully broken down into small human scaled spaces and structures - conducive for breakout conversation or individual work. Details such as floor patterns peeking out from within glass walled conference rooms inspired the jury by giving a sense of surprise. The jury remarked it was a pleasure to review this thorough and complete submission - the building gets the jury’s highest marks.
Description
Synergy East is IDEXX Laboratories’ latest addition to their Westbrook campus. This 132,000 GSF expansion embodies the company’s mission of “enhancing the health and well-being of pets, people, and livestock” by prioritizing employee wellness and using natural resources responsibly. The project achieved LEED V4 Gold certification, a first in Maine. Inside, the dynamic, inclusive, highly functional spaces inspire employees to collaborate and think creatively. Enormous light wells bring daylight deep into the core, and innovative glass technology provides exceptional daylighting and glare-free views to all employees throughout the workday. Low-emitting, low-maintenance, high-durability, acoustically-sound, highly-flexible finishes and furniture fill out an interior inspired by the work done within. Outside, the roofs work triple-time, harvesting rainwater and producing renewable energy. The high-performance walls have cladding with subtle variegation to evoke the local ecology. Native plants reduce irrigation needs while strengthening the project’s connection to local ecosystems.














































