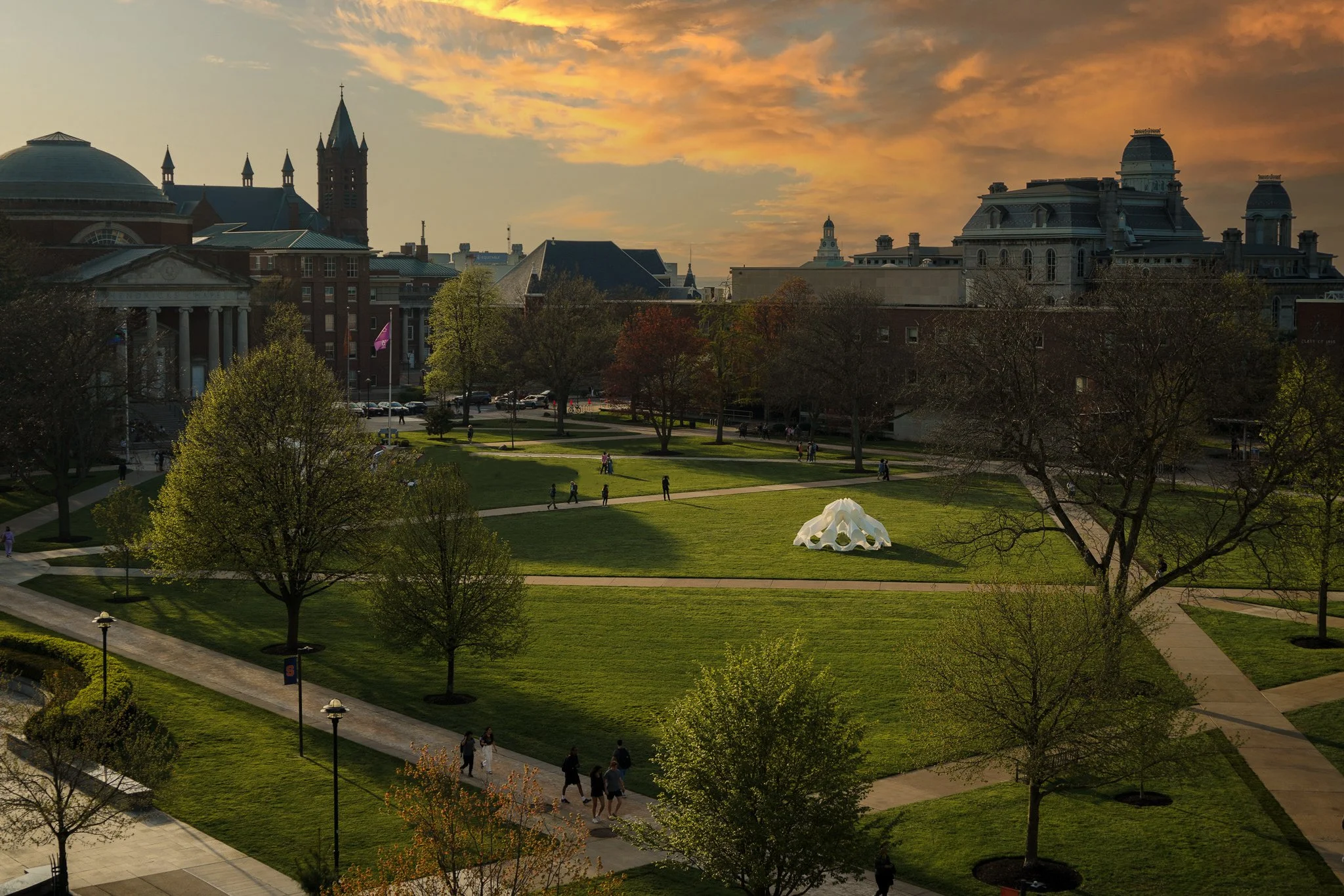Cloud 09
Merit Award // Student Project
Project Architect // Student team: Josh Fellows, Tru Truong, Max Fernandez, Aiden McGorry, Jackson Braden, Kyle Lenihan
Civil Engineer // Ames Associates
Project Consultant // Professor Iman Fayyad
Description
Cloud 09 is an exploration of new architectural form and vocabulary. At the heart of this design lies a fundamental principle: flatness as a material constraint. Using curved creases, scores, and cuts, standard 4x8 sheets of high-density polyethylene can be fabricated and constructed into modules, which are then assembled to create space. By utilizing curved crease folding, we were able to create volume from planar surfaces, without producing any off-cuts or waste. Cloud 09 was part of the Direction Research (thesis) within the School ofArchitecture at Syracuse University. Tasked with creating a pavilion using these techniques, Cloud 09 was a culmination of a semester of work and exploration in drawing, modeling, and fabrication.
Jury Comments
The appropriately titled Cloud Nine student project imbues this tectonic study with a sense of delight. To begin, the jury was moved by the analog pursuit of the investigation, allowing for collaborative discovery, and ultimately generating a palpable architectural construct. The project celebrates the notion of frugality: embracing zero waste by utilizing the whole sheet; manipulating form to generate structure; and considering connections that allow for disassembly. The act of folding, curving, and aggregating a common flat sheet produces something more than its physical manifestation. It embodies the wonder of creativity.
Photo credit: Cloud 09











